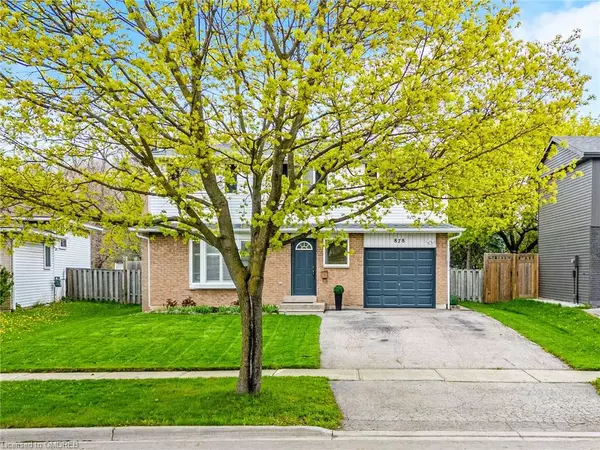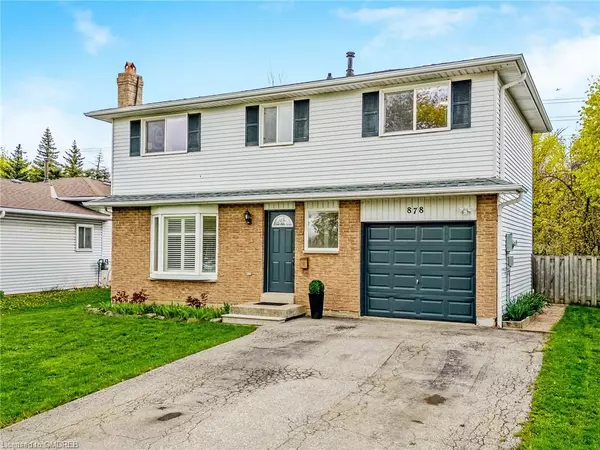For more information regarding the value of a property, please contact us for a free consultation.
878 Cabot Trail Milton, ON L9T 3W3
Want to know what your home might be worth? Contact us for a FREE valuation!

Our team is ready to help you sell your home for the highest possible price ASAP
Key Details
Sold Price $992,000
Property Type Single Family Home
Sub Type Single Family Residence
Listing Status Sold
Purchase Type For Sale
Square Footage 1,267 sqft
Price per Sqft $782
MLS Listing ID 40422699
Sold Date 05/26/23
Style Two Story
Bedrooms 4
Full Baths 2
Abv Grd Liv Area 1,584
Originating Board Oakville
Annual Tax Amount $3,608
Property Description
This is the first time this lovely family home has been offered for sale by the ORIGINAL OWNER. This 4-Bedroom Forever Home is located on an OVER-SIZED LOT in the family-friendly Dorset Park neighbourhood. It has been meticulously maintained and features a traditional family floor plan - a large living room with a separate dining space and a renovated (2019) WHITE KITCHEN with extra cabinetry, newer appliances and a walk out to the MASSIVE YARD with no direct houses behind. There are 4 bedrooms, including a spacious primary bedroom retreat, 3 additional good sized bedrooms and an updated 4-pc bathroom (2017). The FINISHED BASEMENT features a large recreation room with wet bar, 3-pc bathroom and a cozy wood burning stove. The huge lot gives you room to breathe between the adjacent homes and the backyard offers a large deck and even a pond with fish! Additional features include: a/c and gas furnace (2018), kitchen reno (2019), roof (2015), CARPET-FREE and PARKING for FOUR VEHICLES in the DRIVEWAY. Close to all amenities: schools, parks, groceries, restaurants, movie theater, community centre, library, Milton Arts Centre, coffee, GO station & 401. Welcome to Your New Home!
Location
Province ON
County Halton
Area 2 - Milton
Zoning RLD7
Direction Woodward Avenue to Cabot Trail, property is on the left hand side.
Rooms
Basement Full, Finished
Kitchen 1
Interior
Interior Features Built-In Appliances
Heating Forced Air, Natural Gas
Cooling Central Air
Fireplace No
Exterior
Parking Features Attached Garage
Garage Spaces 1.0
Pool None
Roof Type Asphalt Shing
Lot Frontage 48.0
Lot Depth 149.0
Garage Yes
Building
Lot Description Urban, Pie Shaped Lot, Arts Centre, Library, Park, Place of Worship, Playground Nearby, Public Transit, Rec./Community Centre, School Bus Route, Schools, Shopping Nearby
Faces Woodward Avenue to Cabot Trail, property is on the left hand side.
Foundation Poured Concrete
Sewer Sewer (Municipal)
Water Municipal-Metered
Architectural Style Two Story
Structure Type Aluminum Siding, Brick
New Construction No
Schools
Elementary Schools Robert Baldwin, Wi Dick, St. Peter Ces
High Schools Milton District Hs, Bishop Reding Css
Others
Senior Community false
Tax ID 249460204
Ownership Freehold/None
Read Less




