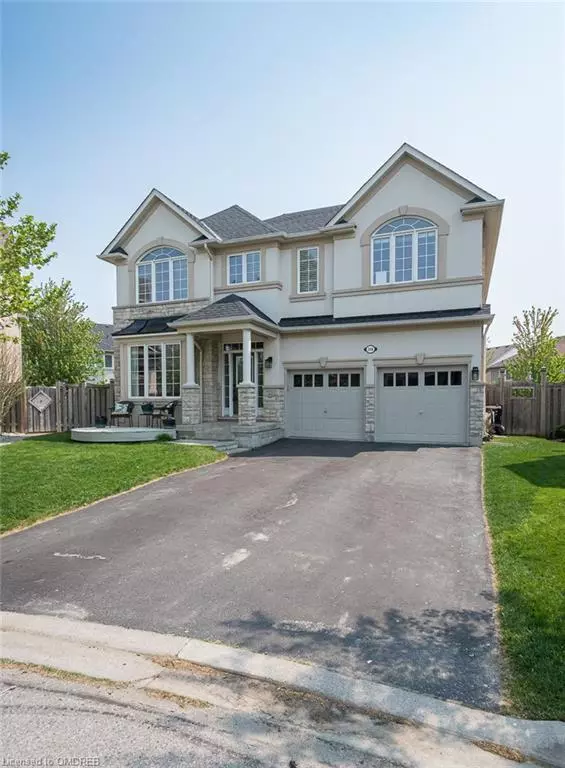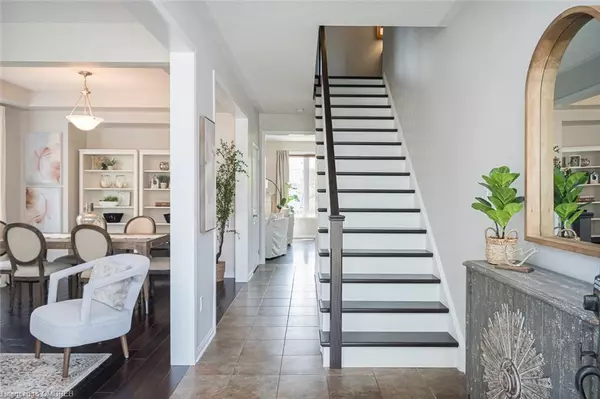For more information regarding the value of a property, please contact us for a free consultation.
316 Tonelli Lane Milton, ON L9T 0N8
Want to know what your home might be worth? Contact us for a FREE valuation!

Our team is ready to help you sell your home for the highest possible price ASAP
Key Details
Sold Price $1,671,000
Property Type Single Family Home
Sub Type Single Family Residence
Listing Status Sold
Purchase Type For Sale
Square Footage 2,572 sqft
Price per Sqft $649
MLS Listing ID 40422030
Sold Date 05/20/23
Style Two Story
Bedrooms 5
Full Baths 4
Half Baths 1
Abv Grd Liv Area 2,572
Originating Board Oakville
Annual Tax Amount $5,550
Property Description
Nestled on a quiet street this beautiful 5-bedroom house offers both comfort and leisure. The fantastic pie lot with a wide backyard has ample space for lounging and swimming- creating an outdoor retreat. Just minutes to schools, parks, and shopping with easy commuter access. BONUS: no sidewalk, and parking for 6 comfortably.
As you step inside, you are immediately captivated by the abundant natural light that floods every corner of the home, creating a warm and inviting atmosphere. The spacious layout is thoughtfully designed to maximize both functionality and aesthetics, with ample room for relaxation, entertainment, and cherished family moments. The bright eat-in kitchen boasts a walk-in pantry, tons of storage and counter space.
The fully finished basement serves as a versatile space, providing additional sanctuary for enjoyment. This house presents an exceptional blend of comfort, style, and the joys of outdoor living.
Location
Province ON
County Halton
Area 2 - Milton
Zoning RMD1
Direction Derry Rd/Savoline Blvd/McDougall
Rooms
Basement Full, Finished, Sump Pump
Kitchen 2
Interior
Interior Features Central Vacuum, Auto Garage Door Remote(s), In-law Capability
Heating Forced Air, Natural Gas
Cooling Central Air
Fireplace No
Appliance Water Heater, Dishwasher, Dryer, Microwave, Refrigerator, Washer
Exterior
Parking Features Attached Garage, Garage Door Opener, Asphalt
Garage Spaces 2.0
Pool In Ground
Roof Type Asphalt Shing
Lot Frontage 37.14
Lot Depth 88.9
Garage Yes
Building
Lot Description Urban, Highway Access, Hospital, Library, Park, Public Transit, Schools, Shopping Nearby
Faces Derry Rd/Savoline Blvd/McDougall
Foundation Concrete Perimeter
Sewer Sewer (Municipal)
Water Municipal-Metered
Architectural Style Two Story
Structure Type Brick, Stucco
New Construction No
Schools
Elementary Schools Pl Robertston/Lumen Christi
High Schools Elsie Macgill/St Francis Xavier
Others
Senior Community false
Tax ID 249350220
Ownership Freehold/None
Read Less




