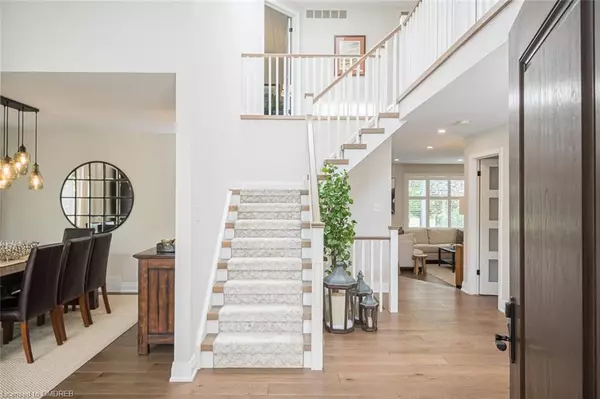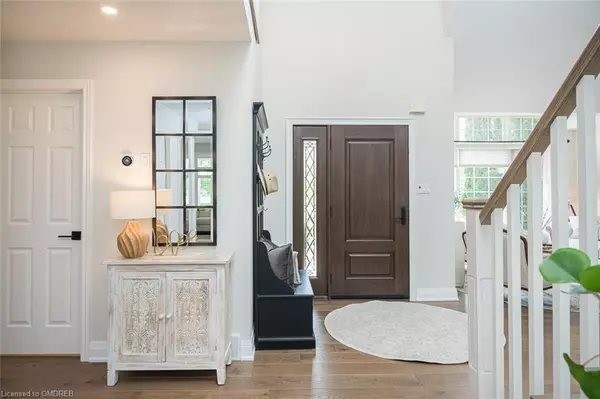For more information regarding the value of a property, please contact us for a free consultation.
253 Caves Court Milton, ON L9T 5J2
Want to know what your home might be worth? Contact us for a FREE valuation!

Our team is ready to help you sell your home for the highest possible price ASAP
Key Details
Sold Price $1,970,000
Property Type Single Family Home
Sub Type Single Family Residence
Listing Status Sold
Purchase Type For Sale
Square Footage 2,875 sqft
Price per Sqft $685
MLS Listing ID 40420168
Sold Date 05/24/23
Style Two Story
Bedrooms 4
Full Baths 3
Half Baths 1
Abv Grd Liv Area 2,875
Originating Board Oakville
Annual Tax Amount $5,332
Property Description
For those who appreciate the finer things in life. Upscale finishes adorn this well-appointed executive home, tucked away on one of Old Milton's most prestigious Courts. A rare offering & true entertainers' delight, this gem comes complete w/inground pool, manicured gardens and no neighbours behind creating a peaceful oasis - right in the heart of town!
Luxury renovations and high-end updates include: Custom Chef's Kitchen w/high-end Appliances, Centre Island & Breakfast Area Overlooking The Backyard Retreat; Inviting Sunken Family Room w/Gas Fireplace, Formal Living w/ vaulted ceilings, Main Floor Office & Laundry, 5pc Ensuite, Shutters, Skylights, Upgraded Lighting, Designer Colour Palette, 4 lrg bdrms, Finished Basement w/Large Rec Room/Wet Bar/3pc Bath, Ample Storage, 200amp Panel +++
Steps to downtown shopping, restaurants, and entertainment, along w/easy commuter access; Don't miss this incredible opportunity to own a piece of paradise. Homes of this caliber don't come up often!
Location
Province ON
County Halton
Area 2 - Milton
Zoning R4
Direction MARTIN ST - CAVES CRT
Rooms
Basement Full, Finished
Kitchen 1
Interior
Interior Features Central Vacuum, Built-In Appliances, Ceiling Fan(s), Wet Bar
Heating Forced Air, Natural Gas
Cooling Central Air
Fireplaces Number 2
Fireplace Yes
Window Features Window Coverings, Skylight(s)
Appliance Water Softener, Dishwasher, Dryer, Microwave, Refrigerator, Stove, Washer, Wine Cooler
Laundry Main Level
Exterior
Exterior Feature Landscaped
Parking Features Attached Garage, Garage Door Opener
Garage Spaces 2.0
Fence Full
Pool In Ground
Roof Type Asphalt Shing
Lot Frontage 42.65
Lot Depth 131.99
Garage Yes
Building
Lot Description Urban, Arts Centre, Hospital, Major Anchor, Major Highway, Park, Place of Worship, Public Transit, Quiet Area, Rec./Community Centre, Schools, Shopping Nearby, Skiing, Trails
Faces MARTIN ST - CAVES CRT
Foundation Poured Concrete
Sewer Sewer (Municipal)
Water Municipal-Metered
Architectural Style Two Story
Structure Type Brick, Vinyl Siding
New Construction No
Others
Senior Community false
Tax ID 244500585
Ownership Freehold/None
Read Less




