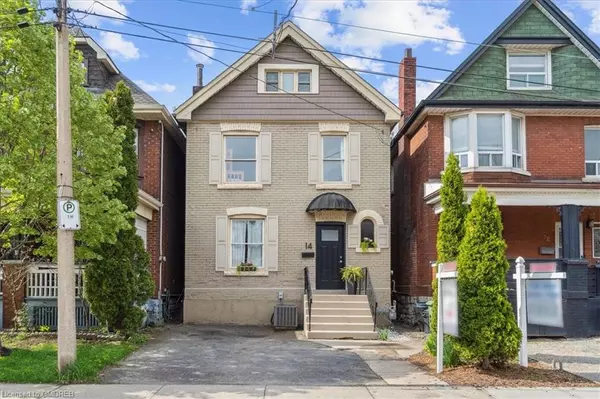For more information regarding the value of a property, please contact us for a free consultation.
14 Senator Avenue Hamilton, ON L8L 1Z4
Want to know what your home might be worth? Contact us for a FREE valuation!

Our team is ready to help you sell your home for the highest possible price ASAP
Key Details
Sold Price $660,000
Property Type Single Family Home
Sub Type Single Family Residence
Listing Status Sold
Purchase Type For Sale
Square Footage 1,928 sqft
Price per Sqft $342
MLS Listing ID 40420137
Sold Date 05/26/23
Style 2.5 Storey
Bedrooms 4
Full Baths 2
Half Baths 1
Abv Grd Liv Area 1,928
Originating Board Oakville
Annual Tax Amount $2,676
Property Description
Enjoy this stylish move-in ready 2.5 storey family home located on a quiet street with 2 parking spots & just a few blocks to schools, Bernie Morelli Rec Centre & amenities. This home offers 1,928 sq ft, 4 bedrooms, 2+1 bathrooms, 2 balconies, décor lighting & high floor trim. Main floor features bright & spacious living room with crown molding which is open to the formal dining room & ideal for entertaining. The kitchen has lots of cabinetry, ample counter space, breakfast bar, stainless steel appliances & pot lights. Newly renovated mud room includes powder room & laundry with access to backyard. 2nd level includes three good size bedrooms, 4 pc bathroom & access to large updated balcony overlooking backyard. 3rd level features the renovated primary suite/loft with lots of space, separate seating area & access to private balcony. Lower level is unfinished but offers great space & potential along with 3rd bathroom that needs some TLC. The backyard is excellent for entertaining with large mature trees and enough space for the kids to run around and play. This location is steps to Tim Horton's Field, bus transportation and lots of amenities.
Location
Province ON
County Hamilton
Area 20 - Hamilton Centre
Zoning R1a
Direction Barnesdale Ave to Senator Ave
Rooms
Basement Full, Unfinished
Kitchen 1
Interior
Interior Features Built-In Appliances
Heating Forced Air, Natural Gas
Cooling Central Air
Fireplace No
Window Features Window Coverings
Appliance Dishwasher, Dryer, Refrigerator, Stove, Washer
Laundry In-Suite
Exterior
Roof Type Asphalt Shing
Lot Frontage 25.0
Lot Depth 80.0
Garage No
Building
Lot Description Urban, Park, Public Transit, Rec./Community Centre, Schools
Faces Barnesdale Ave to Senator Ave
Foundation Concrete Block
Sewer Sewer (Municipal)
Water Municipal
Architectural Style 2.5 Storey
Structure Type Brick
New Construction No
Others
Senior Community false
Tax ID 172130194
Ownership Freehold/None
Read Less




