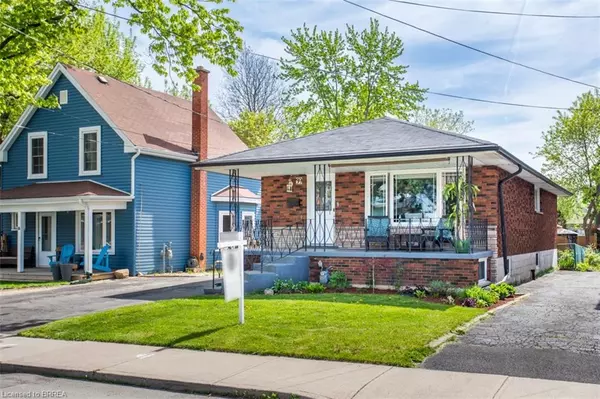For more information regarding the value of a property, please contact us for a free consultation.
39 East 7th Street Hamilton, ON L9A 3G7
Want to know what your home might be worth? Contact us for a FREE valuation!

Our team is ready to help you sell your home for the highest possible price ASAP
Key Details
Sold Price $795,000
Property Type Single Family Home
Sub Type Single Family Residence
Listing Status Sold
Purchase Type For Sale
Square Footage 1,074 sqft
Price per Sqft $740
MLS Listing ID 40418194
Sold Date 05/15/23
Style Bungalow
Bedrooms 5
Full Baths 2
Abv Grd Liv Area 2,190
Originating Board Brantford
Year Built 1961
Annual Tax Amount $4,071
Property Description
Welcome to 39 East 7th Street located on the highly desirable Hamilton Mountain! This super cute bungalow with loads of curb appeal features 3+2 bedrooms, a full in-law suite with separate entrance, and ample parking! The open concept main floor features hardwood floors, an updated kitchen with island and stone countertops, stainless steel appliances, 3 bedrooms, and a modern 4pc bath. The completely renovated basement (with new electrical and plumbing) has an in-law suite complete with a full kitchen including fridge, stove, and dishwasher! Two generous sized bedrooms, a stylish 3pc bath and laundry room finish off the basement. Outside features ample parking, a detached garage, gas BBQ, spacious yard with gazebo, and maintained gardens. Close to all amenities such as St. Joseph's hospital, restaurants, transportation, schools, shopping and the Linc. This home won't last long! Call now to book a private showing.
Location
Province ON
County Hamilton
Area 17 - Hamilton Mountain
Zoning R1
Direction West on Fennel East, north on East 7th Street and it's on the right hand side.
Rooms
Other Rooms Gazebo
Basement Full, Finished
Kitchen 2
Interior
Interior Features In-Law Floorplan, Water Meter
Heating Forced Air, Gas Hot Water
Cooling Central Air
Fireplace No
Window Features Window Coverings
Appliance Water Heater, Dishwasher, Dryer, Gas Stove, Range Hood, Refrigerator, Stove, Washer
Laundry Gas Dryer Hookup, In Basement, Laundry Room, Lower Level
Exterior
Parking Features Detached Garage, Asphalt
Garage Spaces 1.0
Fence Full
Pool None
Roof Type Asphalt Shing
Lot Frontage 35.0
Lot Depth 132.0
Garage Yes
Building
Lot Description Urban, Rectangular, Schools, Shopping Nearby
Faces West on Fennel East, north on East 7th Street and it's on the right hand side.
Foundation Block
Sewer Sewer (Municipal)
Water Municipal-Metered
Architectural Style Bungalow
Structure Type Brick
New Construction No
Schools
Elementary Schools Queensdale (P), St. Peters (C), Norwood Park (P), Elementary Alt-Ed
High Schools St. Charles (C), St Thomas, James St Alt_Ed
Others
Senior Community false
Tax ID 170460254
Ownership Freehold/None
Read Less




