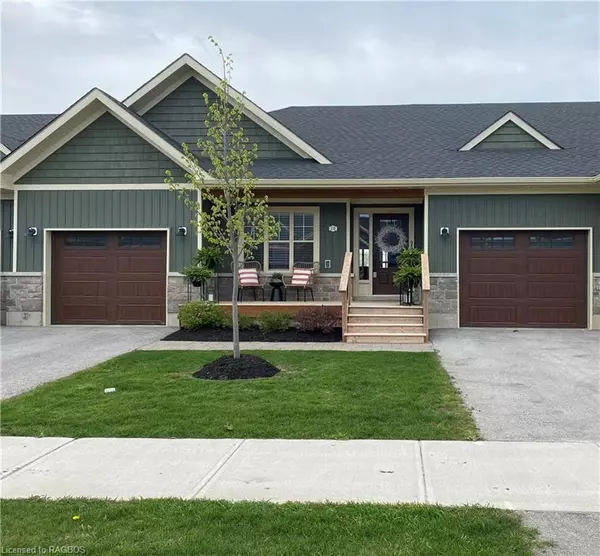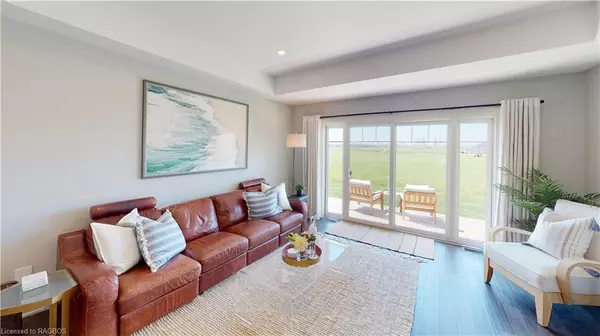For more information regarding the value of a property, please contact us for a free consultation.
20 Fairway Lane Port Elgin, ON N0H 2C3
Want to know what your home might be worth? Contact us for a FREE valuation!

Our team is ready to help you sell your home for the highest possible price ASAP
Key Details
Sold Price $712,000
Property Type Townhouse
Sub Type Row/Townhouse
Listing Status Sold
Purchase Type For Sale
Square Footage 1,305 sqft
Price per Sqft $545
MLS Listing ID 40417805
Sold Date 05/25/23
Style Bungalow
Bedrooms 3
Full Baths 3
HOA Fees $320/mo
HOA Y/N Yes
Abv Grd Liv Area 2,205
Originating Board Grey Bruce Owen Sound
Year Built 2019
Annual Tax Amount $2,868
Property Description
Welcome to 20 Fairway Lane, a property that epitomizes stylish living. Carefree condo living backing onto the 4th hole at the Westlinks Golf Course. Features 3 bedrooms plus den and 3 full washrooms!! This townhouses isn't just a base model, it's loaded with quality upgrades throughout. Only 4 years old and ready for new owners to enjoy. Spacious open concept main level with tray ceilings. Gorgeous kitchen with separate coffee-beverage closet, stainless steel appliances, Quartz counters and customized cabinets. Living room with natural gas fireplace with shiplap accents, and patio doors providing an abundance of natural light and view of the golf course. Main floor primary bedroom with luxurious ensuite. On the main level you will also find the separate dining area, second bedroom, 4 piece bathroom, and mud/ laundry room that leads into the garage. The finished basement is complete with family room, custom Brubacher kitchenette, dining area, 3rd bedroom, office/den, 4 pc bathroom, utility room and storage closet, ideal set up for in-law suite or guests. The popular Wyatt model is 1305 square feet plus full finished basement. Additional features include custom built- in cabinets, natural gas connection for bbq and fire pit, hardwood floors on the main level, solid wood staircase, custom window coverings and light fixtures, and exterior deck and patio area. The monthly condo fee of $320.75 includes a golf membership for 2 at The Westlinks Golf Course, access to a fitness room and tennis / pickle ball court.
View the 3D Tour online, appreciate it more in person! Call for a showing today.
Location
Province ON
County Bruce
Area 4 - Saugeen Shores
Zoning R4-15
Direction Gustavus Street East turn right onto Westlinks Drive left onto Fairway Lane to #20 on the right backing onto the golf course.
Rooms
Other Rooms None
Basement Full, Finished, Sump Pump
Kitchen 1
Interior
Interior Features High Speed Internet, Air Exchanger, Auto Garage Door Remote(s), Central Vacuum Roughed-in, Floor Drains, In-law Capability, In-Law Floorplan, Rough-in Bath, Wet Bar
Heating Fireplace-Gas, Forced Air, Natural Gas
Cooling Central Air
Fireplaces Number 2
Fireplaces Type Electric, Family Room, Living Room, Gas
Fireplace Yes
Window Features Window Coverings
Appliance Bar Fridge, Built-in Microwave, Dishwasher, Dryer, Gas Oven/Range, Refrigerator, Washer
Laundry Main Level
Exterior
Exterior Feature Landscaped, Lawn Sprinkler System, Tennis Court(s), Year Round Living
Parking Features Attached Garage, Garage Door Opener, Asphalt
Garage Spaces 1.0
Pool None
Utilities Available Cable Connected, Cell Service, Electricity Connected, Garbage/Sanitary Collection, Natural Gas Connected, Recycling Pickup, Street Lights, Phone Connected, Underground Utilities
View Y/N true
View Golf Course
Roof Type Asphalt Shing
Porch Deck, Patio, Porch
Garage Yes
Building
Lot Description Urban, Near Golf Course, Landscaped, Open Spaces, Shopping Nearby, Trails
Faces Gustavus Street East turn right onto Westlinks Drive left onto Fairway Lane to #20 on the right backing onto the golf course.
Foundation Poured Concrete
Sewer Sewer (Municipal)
Water Municipal-Metered
Architectural Style Bungalow
Structure Type Brick, Vinyl Siding
New Construction No
Others
HOA Fee Include Common Elements,Maintenance Grounds,Property Management Fees, Golf Membership For 2 pickle Ball/Tennis Court
Senior Community false
Tax ID 338370013
Ownership Condominium
Read Less




