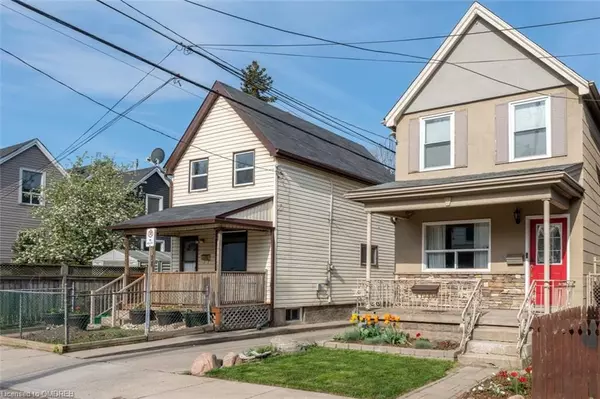For more information regarding the value of a property, please contact us for a free consultation.
53 Douglas Avenue Hamilton, ON L8L 5R2
Want to know what your home might be worth? Contact us for a FREE valuation!

Our team is ready to help you sell your home for the highest possible price ASAP
Key Details
Sold Price $526,000
Property Type Single Family Home
Sub Type Single Family Residence
Listing Status Sold
Purchase Type For Sale
Square Footage 1,207 sqft
Price per Sqft $435
MLS Listing ID 40418110
Sold Date 05/25/23
Style Two Story
Bedrooms 2
Full Baths 1
Half Baths 1
Abv Grd Liv Area 1,207
Originating Board Oakville
Year Built 1915
Annual Tax Amount $1,830
Property Description
OFFERS ANYTIME. Freehold detached home featuring a double car garage and a no maintenance yard. Located steps away from a playground, waterpark, and basketball court. The West Harbour Go Station and Hamilton General Hospital 5 minute drive. Relax on the inviting covered front porch or enjoy the spacious kitchen with stainless steel appliances, a coffee bar, and entry to a private yard. The generous primary suite has ample natural light and two closets, while the main bath has double sinks and a walk-in shower. The upper level includes a second bedroom and a rare bedroom level laundry room. Unfinished basement has a 2-pc bath. Note: the carpet on the stairs to the 2nd floor and second-floor hall will be replaced within two weeks. This home is conveniently located near Hamilton's nature trails, parks, waterfalls, museums, art galleries, incredible restaurants, and shopping areas such as James Street North, Barton Village Shopping, Dining District, and Hamilton's Bayfront Park.
Location
Province ON
County Hamilton
Area 13 - Hamilton Centre
Zoning D/S647
Direction WENTWORTH STREET NORTH/MARS AVENUE LEFT ON DOUGLAS AVENUE
Rooms
Basement Full, Unfinished
Kitchen 1
Interior
Interior Features Central Vacuum, Auto Garage Door Remote(s), Ceiling Fan(s), Water Meter
Heating Forced Air, Natural Gas
Cooling Central Air
Fireplace No
Window Features Window Coverings
Appliance Water Heater Owned, Built-in Microwave, Dishwasher, Dryer, Refrigerator, Stove, Washer
Laundry In-Suite, Upper Level
Exterior
Parking Features Detached Garage, Garage Door Opener
Garage Spaces 2.0
Fence Full
Pool None
Roof Type Asphalt Shing
Porch Porch
Lot Frontage 19.67
Lot Depth 75.0
Garage Yes
Building
Lot Description Urban, Rectangular, Ample Parking, City Lot, Highway Access, Hospital, Park, Place of Worship, Playground Nearby, Public Parking, Public Transit, Quiet Area, Rec./Community Centre, Schools, Shopping Nearby
Faces WENTWORTH STREET NORTH/MARS AVENUE LEFT ON DOUGLAS AVENUE
Foundation Stone
Sewer Sewer (Municipal)
Water Municipal, Municipal-Metered
Architectural Style Two Story
Structure Type Stone, Stucco
New Construction No
Schools
Elementary Schools St. Lawrence, St Joseph, Bennetto
High Schools Cathedral, Westdale
Others
Senior Community false
Ownership Freehold/None
Read Less




