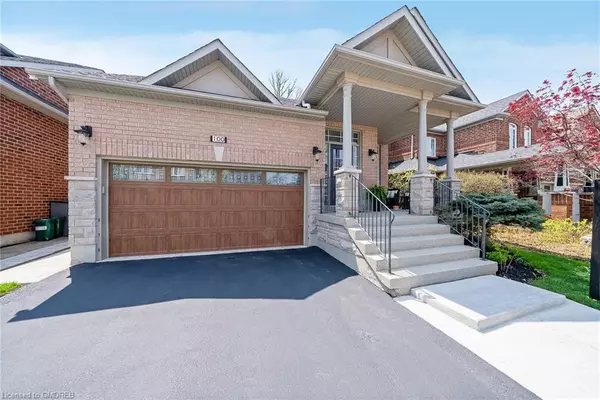For more information regarding the value of a property, please contact us for a free consultation.
100 Robarts Drive Milton, ON L9T 5P4
Want to know what your home might be worth? Contact us for a FREE valuation!

Our team is ready to help you sell your home for the highest possible price ASAP
Key Details
Sold Price $1,415,000
Property Type Single Family Home
Sub Type Single Family Residence
Listing Status Sold
Purchase Type For Sale
Square Footage 2,260 sqft
Price per Sqft $626
MLS Listing ID 40417244
Sold Date 05/16/23
Style Bungalow
Bedrooms 4
Full Baths 3
Half Baths 1
Abv Grd Liv Area 2,260
Originating Board Oakville
Year Built 2002
Annual Tax Amount $4,783
Property Description
Welcome to 100 Robarts Drive! Located on an AMAZING STREET in the FAMILY-FRIENDLY Dempsey Neighbourhood, this detached ALL-BRICK and STONE Greenpark BUNGALOFT features a WALKOUT BASEMENT backing onto beautiful GREENSPACE. The home has fabulous curb appeal and a wonderfully functional floorplan highlighted by 9 FOOT CEILINGS on the main floor. The large EAT-IN kitchen offers an abundance of cabinetry, brand new quartz counters, a pantry and walk-out to the brand new composite deck and beautiful yard. There is a large combined dining room and living room with hardwood flooring, powder room, 4-pc family bathroom and three bedrooms, one of which is the MAIN FLOOR PRIMARY BEDROOM with walk-in closet and 4-pc ensuite with separate shower and large soaker tub. There is also a second story loft with a cozy gas fireplace and 4-pc bathroom. It could be used as a FOURTH BEDROOM, home office, gym or second family room. The unspoiled basement offers a cold cellar, loads of extra storage and a WALKOUT to the rear yard. Additional features include: convenient garage entry into home, exterior entry into garage, freshly painted throughout (2023) and brand new flooring in the bedrooms and hallway (2023), see attached list of upgrades. Ideally located close to all amenities: a short walk to St. Peter's Catholic Elementary School and Chris Hadfield Public School, park, restaurants, coffee, groceries, public transit, GO Train, community centre, Milton Centre for the Arts, library and easy highway access. Your FOREVER HOME at last!
*** OPEN HOUSES SUN MAY 14 from 2:00 - 4:00 PM.
Location
Province ON
County Halton
Area 2 - Milton
Zoning RMD1
Direction Thompson Rd N > Woodward > Robarts
Rooms
Basement Separate Entrance, Walk-Out Access, Full, Unfinished, Sump Pump
Kitchen 1
Interior
Interior Features Auto Garage Door Remote(s), Built-In Appliances, Ceiling Fan(s), Central Vacuum, Rough-in Bath
Heating Forced Air, Natural Gas
Cooling Central Air
Fireplaces Number 1
Fireplaces Type Gas
Fireplace Yes
Appliance Water Heater Owned
Laundry Lower Level
Exterior
Exterior Feature Landscaped
Parking Features Attached Garage, Asphalt, Inside Entry
Garage Spaces 2.0
View Y/N true
View Trees/Woods
Roof Type Asphalt Shing
Porch Deck, Porch
Lot Frontage 40.03
Lot Depth 114.83
Garage Yes
Building
Lot Description Urban, Arts Centre, Highway Access, Hospital, Library, Open Spaces, Park, Public Transit, Rec./Community Centre, School Bus Route, Schools
Faces Thompson Rd N > Woodward > Robarts
Foundation Poured Concrete
Sewer Sewer (Municipal)
Water Municipal
Architectural Style Bungalow
Structure Type Brick, Stone
New Construction No
Schools
Elementary Schools Chris Hadfield, Robert Baldwin, Wi Dick, St. Peter Ces
High Schools Milton District, Bishop Reding Css
Others
Senior Community false
Tax ID 249400467
Ownership Freehold/None
Read Less




