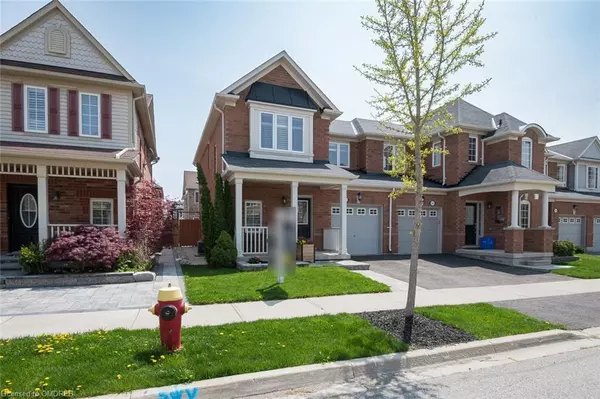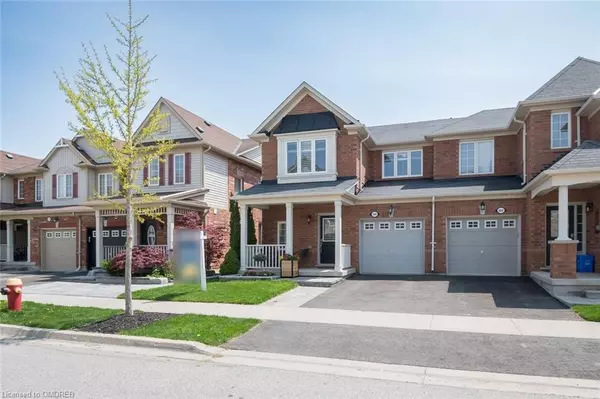For more information regarding the value of a property, please contact us for a free consultation.
564 Speyer Circle Milton, ON L9T 0Y1
Want to know what your home might be worth? Contact us for a FREE valuation!

Our team is ready to help you sell your home for the highest possible price ASAP
Key Details
Sold Price $999,999
Property Type Townhouse
Sub Type Row/Townhouse
Listing Status Sold
Purchase Type For Sale
Square Footage 1,541 sqft
Price per Sqft $648
MLS Listing ID 40417800
Sold Date 05/15/23
Style Two Story
Bedrooms 3
Full Baths 2
Half Baths 1
Abv Grd Liv Area 2,108
Originating Board Oakville
Year Built 2008
Annual Tax Amount $3,242
Property Description
Bright end unit town with over 2100 sqft of living space! Beautifully cared for townhouse just steps to schools & parks. Minutes to shopping, Sports Centre, and the 401/407/GO station. BONUS: interior garage access for everyday ease!
You'll be reminded why you love calling this your home sweet home every time you walk in the door. The stylish open-concept space is filled with natural light that dances on the timeless neutral walls and is easy to care for luxury vinyl flooring. The open kitchen features quartz overlay countertops, backsplash & lots of storage - you'll always be a part of the action.
Up on the 2nd level are 3 large bedrooms, primary with big walk-in closet & 3pc en-suite. For even more space, the finished basement provides the perfect hang-out spot for the family. You will fall in love with this fantastic home the minute you arrive!
Location
Province ON
County Halton
Area 2 - Milton
Zoning RMD1
Direction Scott Blvd/Van Fleet Terr/Speyer Cir
Rooms
Basement Full, Finished
Kitchen 1
Interior
Interior Features None
Heating Forced Air, Natural Gas
Cooling Central Air
Fireplace No
Appliance Built-in Microwave, Dishwasher, Dryer, Refrigerator, Stove, Washer
Laundry Lower Level
Exterior
Parking Features Attached Garage, Garage Door Opener
Garage Spaces 1.0
Roof Type Asphalt Shing
Lot Frontage 28.41
Lot Depth 80.38
Garage Yes
Building
Lot Description Urban, Highway Access, Hospital, Park, Playground Nearby, Public Transit, Quiet Area, Rec./Community Centre, Schools, Shopping Nearby
Faces Scott Blvd/Van Fleet Terr/Speyer Cir
Foundation Concrete Perimeter
Sewer Sewer (Municipal)
Water Municipal-Metered
Architectural Style Two Story
Structure Type Brick
New Construction No
Others
Senior Community false
Tax ID 249351461
Ownership Freehold/None
Read Less




