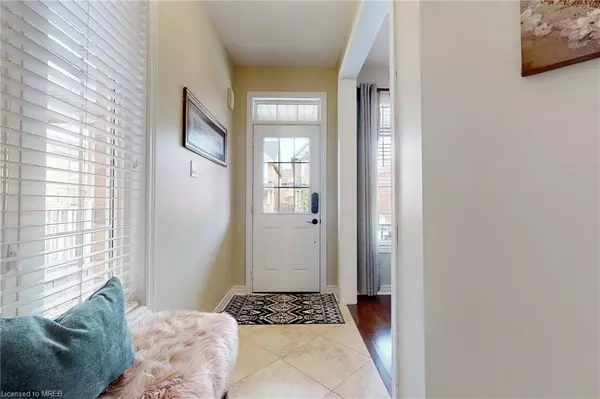For more information regarding the value of a property, please contact us for a free consultation.
267 Mccready Drive Milton, ON L9T 0T5
Want to know what your home might be worth? Contact us for a FREE valuation!

Our team is ready to help you sell your home for the highest possible price ASAP
Key Details
Sold Price $1,710,000
Property Type Single Family Home
Sub Type Single Family Residence
Listing Status Sold
Purchase Type For Sale
Square Footage 3,046 sqft
Price per Sqft $561
MLS Listing ID 40418512
Sold Date 05/23/23
Style Two Story
Bedrooms 4
Full Baths 3
Half Baths 2
Abv Grd Liv Area 3,951
Originating Board Mississauga
Annual Tax Amount $5,335
Property Description
*See Virtual Tour* Absolutely Gorgeous Five Bedrooms, Five Bathrooms Home With Almost 4000 Sq Ft Of Finished Living Space, Stunning Movie Theater & Finished Basement Located In Milton's Premier Neighborhood On A Quiet Street. This Is Your Chance! Gorgeous Home Upgraded Throughout Including High Ceilings Allowing Tons Of Natural Light, Two Tone Hardwood Staircase With Metal Spindles, Spectacular Oak Hardwood Floors, Combined Living & Dining Room, Main Floor Library, Huge Family Room With Gas Fireplace Overlooking A Gourmet Kitchen Featuring Professional Grade Appliances, Large Centre Island, Granite Counter Tops, Backsplash, Upgraded Soft-Closing Cabinets, Glass Cabinets, Top & Undermount Lighting, Large Breakfast Area & Walk-Out To Fully Landscaped Backyard W/Stamped Concrete Patio & Gazebo. Convenient Main Floor Laundry Area With Access To Garage & Finished Basement. Grand Primary Bedroom W/Two Walk-In Closets & 5Pc Spa Like Ensuite Including Separate Standing Glass Shower. Three Full Bathrooms On 2nd Level. Exercise Room Can Easily Be Converted Into 5th Bedroom. Fully Finished Basement Has Two Separate Oak Staircases, Games Room, Stunning Theater Room, Bathroom & Cold Room. New Roof (May 2023), Attic Storage Area Accessible By Pulldown Attic Ladder, Acoustic Panels In Theater, Soundproofed Ceiling & Walls, Bar Area W/Sink & Built-In Fridge, Games Area In Basement, Landscaped Backyard, Stamped Concrete Patio.
Location
Province ON
County Halton
Area 2 - Milton
Zoning RES
Direction Derry Rd / Scott Blvd
Rooms
Basement Full, Finished
Kitchen 1
Interior
Interior Features Central Vacuum, Auto Garage Door Remote(s), Water Meter, Wet Bar
Heating Forced Air, Natural Gas
Cooling Central Air
Fireplaces Number 1
Fireplaces Type Gas
Fireplace Yes
Window Features Window Coverings
Appliance Bar Fridge, Water Heater, Built-in Microwave, Dishwasher, Dryer, Gas Stove, Range Hood, Refrigerator, Washer
Laundry Main Level, Sink
Exterior
Parking Features Attached Garage, Garage Door Opener
Garage Spaces 2.0
Roof Type Asphalt Shing
Lot Frontage 43.0
Lot Depth 89.0
Garage Yes
Building
Lot Description Urban, Hospital, Library, Major Highway, Park, Playground Nearby, Public Transit, Quiet Area, Rec./Community Centre, Schools, Shopping Nearby
Faces Derry Rd / Scott Blvd
Foundation Poured Concrete
Sewer Sewer (Municipal)
Water Municipal-Metered
Architectural Style Two Story
Structure Type Brick, Stone
New Construction No
Others
Senior Community false
Tax ID 249620895
Ownership Freehold/None
Read Less




