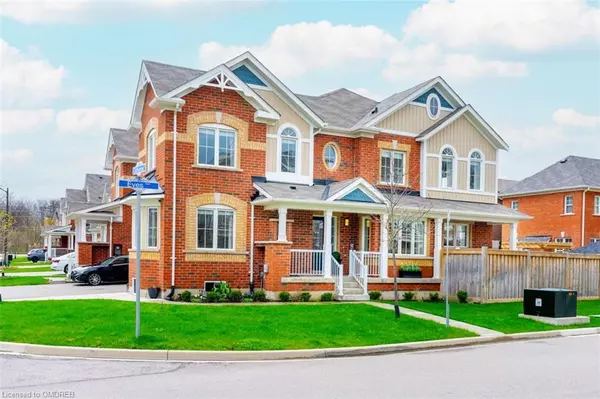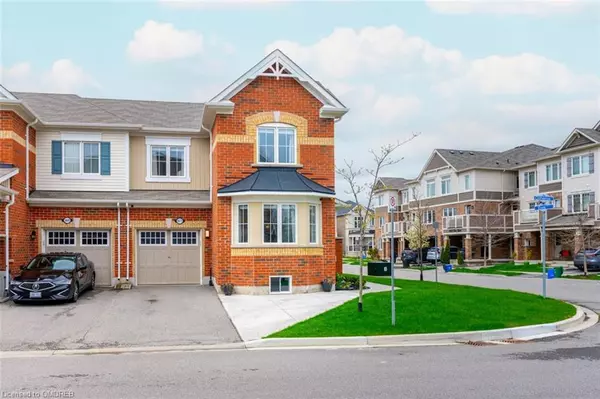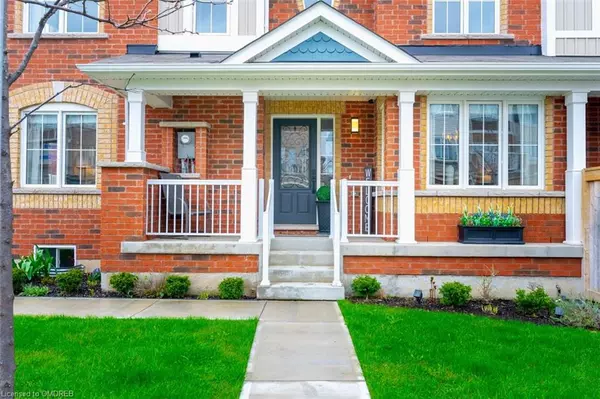For more information regarding the value of a property, please contact us for a free consultation.
1671 Clitherow Street Milton, ON L9E 0A2
Want to know what your home might be worth? Contact us for a FREE valuation!

Our team is ready to help you sell your home for the highest possible price ASAP
Key Details
Sold Price $1,210,000
Property Type Townhouse
Sub Type Row/Townhouse
Listing Status Sold
Purchase Type For Sale
Square Footage 1,971 sqft
Price per Sqft $613
MLS Listing ID 40407777
Sold Date 05/16/23
Style Two Story
Bedrooms 3
Full Baths 3
Half Baths 1
Abv Grd Liv Area 2,820
Originating Board Oakville
Year Built 2016
Annual Tax Amount $3,165
Property Description
We promise you; this home is unlike any of the others you've seen. From the moment you walk up to this beautiful property, you will notice the meticulous care in maintenance inside and out. Let the irrigation system keep your large corner lot looking amazing with its impressive curb appeal. With 1,971 square feet plus a fully finished basement, this is one of the most spacious and well-planned floor plans. You'll want to invite all of your friends and family over all the time this summer, from enjoying the backyard patio with late-night drinks to cooking up delicious meals in your kitchen specifically designed for family and entertaining.
Whether you need a gym, home office, or kid's playroom, the additional den in the basement adds great versatility to the living area, which is a perfect place for movie night! A 3pc bathroom compliments this very useful space.
This home has all the checkmarks and is an absolute must-see.
Location
Province ON
County Halton
Area 2 - Milton
Zoning RMD1*207
Direction Britannia Rd -> Farmstead Dr -> Clitherow St
Rooms
Other Rooms Gazebo, Shed(s)
Basement Full, Finished, Sump Pump
Kitchen 1
Interior
Interior Features Central Vacuum, Auto Garage Door Remote(s), In-law Capability, Ventilation System
Heating Forced Air, Natural Gas
Cooling Central Air
Fireplaces Number 1
Fireplaces Type Electric, Family Room, Recreation Room
Fireplace Yes
Appliance Water Heater, Dishwasher, Dryer, Microwave, Refrigerator, Stove, Washer
Laundry Upper Level
Exterior
Exterior Feature Landscaped, Lawn Sprinkler System
Parking Features Attached Garage, Garage Door Opener, Asphalt, Concrete
Garage Spaces 1.0
Fence Full
Pool None
Roof Type Shingle
Porch Patio, Porch
Lot Frontage 36.02
Lot Depth 80.51
Garage Yes
Building
Lot Description Urban, Irregular Lot, Corner Lot, Hospital, Park, Public Transit, Schools, Shopping Nearby
Faces Britannia Rd -> Farmstead Dr -> Clitherow St
Foundation Poured Concrete
Sewer Sewer (Municipal)
Water Municipal
Architectural Style Two Story
Structure Type Brick, Vinyl Siding
New Construction No
Others
Senior Community false
Tax ID 250812660
Ownership Freehold/None
Read Less




