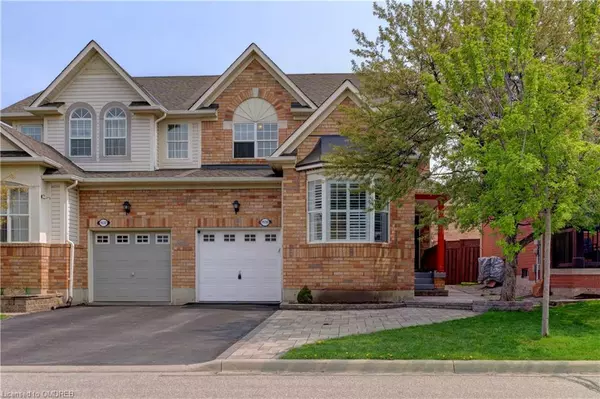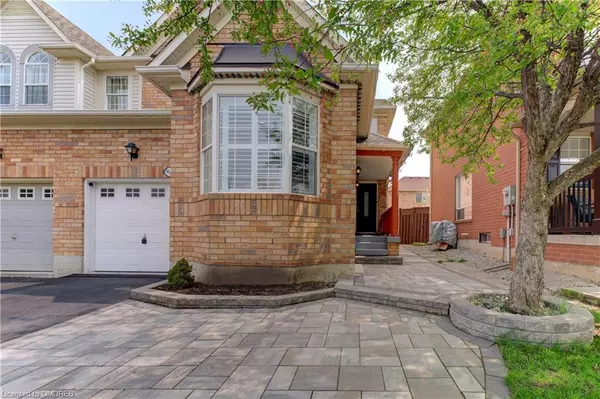For more information regarding the value of a property, please contact us for a free consultation.
1530 Evans Terrace Milton, ON L9T 5J4
Want to know what your home might be worth? Contact us for a FREE valuation!

Our team is ready to help you sell your home for the highest possible price ASAP
Key Details
Sold Price $1,120,000
Property Type Single Family Home
Sub Type Single Family Residence
Listing Status Sold
Purchase Type For Sale
Square Footage 1,384 sqft
Price per Sqft $809
MLS Listing ID 40416779
Sold Date 05/18/23
Style Two Story
Bedrooms 4
Full Baths 3
Half Baths 1
Abv Grd Liv Area 1,384
Originating Board Oakville
Annual Tax Amount $3,299
Property Description
Welcome to your dream home! This fully updated 3+1 bedrooms, 3.5 bathrooms semi-detached house is a rare find with over 2,000sqft of LIVEABLE space.
The gourmet kitchen is a chef's paradise, featuring modern appliances, sleek cabinetry with soft closing, and ample countertop space. Lovely family room with cozy electric fireplace and elegant living/dining room. The main floor boost of California shutters and pot lights
As you head upstairs, you'll be delighted by the spacious bedrooms, including the principal bedroom with its own walk-in closet and double-sink ensuite bathroom.
The basement is fully finished, with a large rec-room equipped with wall surround speakers that provides a perfect space for entertaining or relaxation. The additional bedroom with an ensuite bathroom is ideal for guests or as a home office.
This home is carpet-free with hardwood on main and second floor, making it a breeze to maintain and perfect for those with allergies. With ample storage space throughout the home, you can easily organize and declutter your life.
Located in a highly sought-after neighborhood, you'll have easy access to local amenities, parks, schools, and transit. Don't miss out on this rare opportunity to own this exquisite home!
Location
Province ON
County Halton
Area 2 - Milton
Zoning RMD1
Direction Trudeau drive/Harwood Drive/Evans Terrace
Rooms
Basement Full, Finished
Kitchen 1
Interior
Interior Features Auto Garage Door Remote(s), Ceiling Fan(s)
Heating Electric Forced Air
Cooling Central Air
Fireplace No
Appliance Range, Built-in Microwave, Dishwasher, Dryer, Range Hood, Refrigerator, Washer
Exterior
Parking Features Attached Garage, Garage Door Opener
Garage Spaces 1.0
Roof Type Asphalt Shing
Porch Porch
Lot Frontage 30.0
Lot Depth 80.0
Garage Yes
Building
Lot Description Urban, Highway Access, Hospital, Public Transit
Faces Trudeau drive/Harwood Drive/Evans Terrace
Foundation Concrete Perimeter
Sewer Sewer (Municipal)
Water Municipal
Architectural Style Two Story
Structure Type Brick
New Construction No
Others
Senior Community false
Tax ID 250750416
Ownership Freehold/None
Read Less




