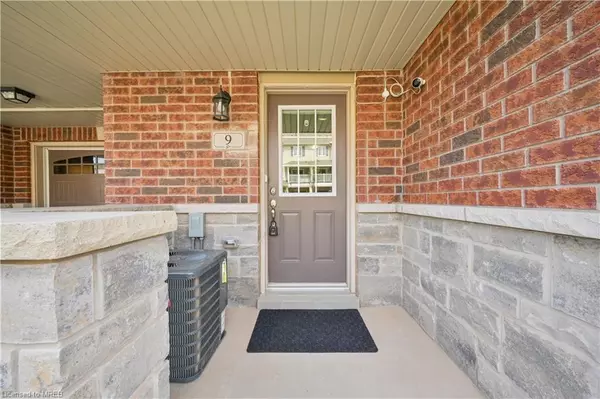For more information regarding the value of a property, please contact us for a free consultation.
9 Hiscott Drive Hamilton, ON L8B 0A2
Want to know what your home might be worth? Contact us for a FREE valuation!

Our team is ready to help you sell your home for the highest possible price ASAP
Key Details
Sold Price $780,000
Property Type Condo
Sub Type Condo/Apt Unit
Listing Status Sold
Purchase Type For Sale
Square Footage 1,378 sqft
Price per Sqft $566
MLS Listing ID 40417880
Sold Date 05/24/23
Style 3 Storey
Bedrooms 2
Full Baths 1
Half Baths 1
Abv Grd Liv Area 1,378
Originating Board Mississauga
Annual Tax Amount $4,040
Property Description
Absolutely stunning home in a family oriented & most desirable village in Waterdown! This townhouse has no condo fee or POTL fee, absolutely freehold. As you enter the home, the pride of ownership shows right away, very clean & well-maintained w/ 9-foot ceiling, upgraded flooring, open concept layout, paint toned naturally, large windows & walk out to terrace. The upper-level rooms are all oversize w/ huge windows, walk in closet & a bonus upper laundry with lots of storage space. Enjoy your morning coffee, summer BBQ or just chill w/ your family & friends on the terrace overlooking the night sky. Not to mention, the first floor has access door to garage & the space is like a den that can be used as a study area or visitor's bed space. Don't miss this home close to park, school, shopping areas, public transit & more!
Location
Province ON
County Hamilton
Area 46 - Waterdown
Zoning Residential
Direction Parkside Drive/ Centre Road
Rooms
Basement Full, Finished
Kitchen 1
Interior
Interior Features Other
Heating Forced Air, Natural Gas
Cooling Central Air
Fireplace No
Appliance Dishwasher, Dryer, Washer
Laundry Laundry Room
Exterior
Parking Features Attached Garage
Garage Spaces 1.0
Roof Type Asphalt Shing
Porch Terrace
Lot Frontage 19.69
Lot Depth 49.21
Garage No
Building
Lot Description Urban, Park, Public Transit, Schools, Terraced
Faces Parkside Drive/ Centre Road
Sewer Sewer (Municipal)
Water Municipal
Architectural Style 3 Storey
Structure Type Brick, Stone
New Construction No
Others
Senior Community false
Tax ID 175111521
Ownership Freehold/None
Read Less




