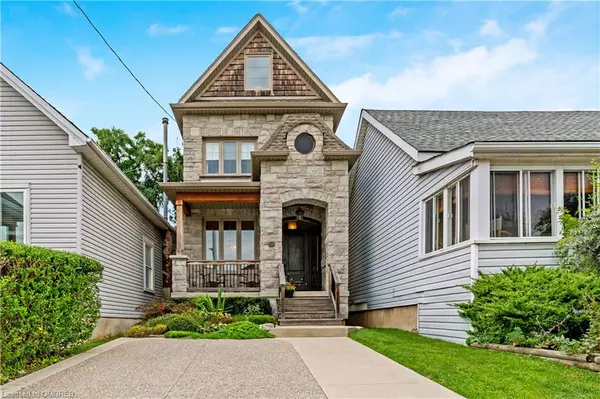For more information regarding the value of a property, please contact us for a free consultation.
94 Chatham Street Hamilton, ON L8P 2B4
Want to know what your home might be worth? Contact us for a FREE valuation!

Our team is ready to help you sell your home for the highest possible price ASAP
Key Details
Sold Price $1,288,000
Property Type Single Family Home
Sub Type Single Family Residence
Listing Status Sold
Purchase Type For Sale
Square Footage 2,205 sqft
Price per Sqft $584
MLS Listing ID 40414605
Sold Date 05/23/23
Style 3 Storey
Bedrooms 4
Full Baths 2
Half Baths 3
Abv Grd Liv Area 2,840
Originating Board Oakville
Annual Tax Amount $7,421
Property Description
This stunning custom-built home located in Hamilton's coveted Locke Street area has everything you could ask for. Steps to schools, restaurants, parks and trails, the open concept home is bright and spacious, with engineered hardwood flooring throughout. The formal dining room takes you past the powder room and leads into the spectacular eat-in kitchen that boasts natural quartzite countertops and a large island perfect for entertaining guests. The large family room is the perfect place to relax, featuring a cozy gas fireplace and a tray ceiling. Step outside to the deck and large backyard, perfect for hosting summer barbecues or family gatherings. Just beyond the fence is an additional double driveway giving you plenty of parking spaces. The second floor features two large bedrooms and two full bathrooms, including a breathtaking master suite with a view of the city, a walk-in closet, and an ensuite with an oversized glass shower. The second level laundry room is an added convenience and features a large sink. On the third floor, there are two additional bedrooms, a two-piece bathroom, and a walkout to the amazing rooftop deck that offers additional outdoor living space with unbelievable views of the escarpment and the Hamilton city skyline! This luxurious home has been finished with 8 inch baseboards and exquisite lighting, making it feel like a true oasis. The large basement offers plenty of space with a recreation room, office space and storage, as well as a convenient two-piece bathroom. With no detail overlooked, this exceptional home is the perfect place to entertain family and friends, or simply relax in style.
Location
Province ON
County Hamilton
Area 12 - Hamilton West
Zoning D
Direction Dundurn St to Chatham St
Rooms
Other Rooms Shed(s)
Basement Full, Finished
Kitchen 1
Interior
Interior Features Built-In Appliances
Heating Forced Air
Cooling Central Air
Fireplaces Number 1
Fireplaces Type Family Room, Gas
Fireplace Yes
Appliance Built-in Microwave, Dishwasher, Dryer, Gas Oven/Range, Range Hood, Refrigerator, Washer
Laundry Laundry Closet, Upper Level
Exterior
Roof Type Shingle
Lot Frontage 20.0
Lot Depth 151.0
Garage No
Building
Lot Description Urban, Highway Access, Public Transit, Rec./Community Centre, Schools, Shopping Nearby
Faces Dundurn St to Chatham St
Foundation Poured Concrete
Sewer Sewer (Municipal)
Water Municipal
Architectural Style 3 Storey
Structure Type Stone
New Construction No
Schools
Elementary Schools St. Joseph, Earl Kitchener, Kanetskare
High Schools Cathedra, Lst. Mary Ss, Westdale
Others
Senior Community false
Tax ID 171380097
Ownership Freehold/None
Read Less




