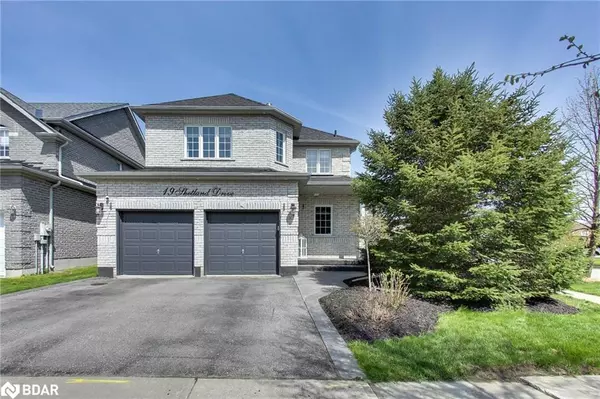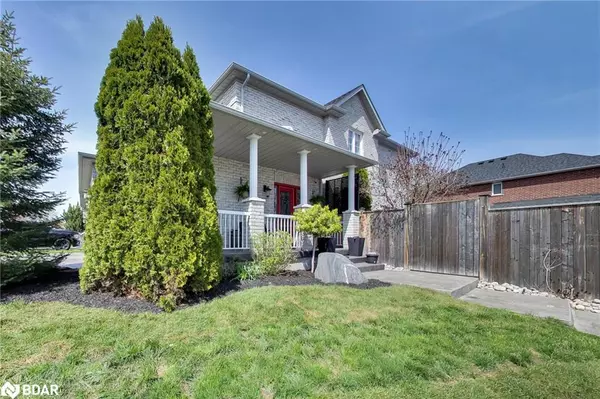For more information regarding the value of a property, please contact us for a free consultation.
19 Shetland Drive Keswick, ON L4P 0A3
Want to know what your home might be worth? Contact us for a FREE valuation!

Our team is ready to help you sell your home for the highest possible price ASAP
Key Details
Sold Price $1,280,000
Property Type Single Family Home
Sub Type Single Family Residence
Listing Status Sold
Purchase Type For Sale
Square Footage 2,550 sqft
Price per Sqft $501
MLS Listing ID 40417397
Sold Date 05/15/23
Style Two Story
Bedrooms 4
Full Baths 2
Half Baths 1
Abv Grd Liv Area 2,550
Originating Board Barrie
Annual Tax Amount $5,812
Property Description
Looking for your dream home with a pool? Look no further than this stunning 2-storey detached house located at 19 Shetland Dr in Keswick!
With 2550 square feet of living space, this spacious house features an inground pool, 4 bedrooms, 3 bathrooms, and pristine hardwood and ceramic flooring throughout.
The professionally landscaped yard is fully fenced, making it perfect for families with children or pets.
Don't miss out on the opportunity to own this beautiful home. Schedule a viewing today and see for yourself why this is the perfect house for you!
Location
Province ON
County York
Area Georgina
Zoning Res
Direction Woodbine Ave to Arlington to Richmond Park Dr to Shetland Dr
Rooms
Basement Full, Unfinished
Kitchen 1
Interior
Interior Features None
Heating Fireplace-Gas, Forced Air, Natural Gas
Cooling Central Air
Fireplaces Number 2
Fireplaces Type Gas
Fireplace Yes
Appliance Dishwasher, Dryer, Refrigerator, Stove, Washer
Exterior
Garage Attached Garage
Garage Spaces 2.0
Pool In Ground
Waterfront No
Roof Type Shingle
Lot Frontage 81.0
Lot Depth 110.0
Parking Type Attached Garage
Garage Yes
Building
Lot Description Urban, Near Golf Course, Library, Marina, Public Transit, Rec./Community Centre
Faces Woodbine Ave to Arlington to Richmond Park Dr to Shetland Dr
Foundation Concrete Perimeter
Sewer Sewer (Municipal)
Water Municipal
Architectural Style Two Story
Structure Type Brick
New Construction No
Others
Senior Community false
Tax ID 034790566
Ownership Freehold/None
Read Less
GET MORE INFORMATION





