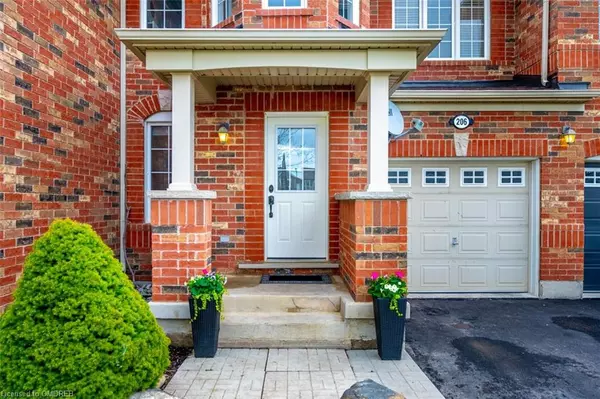For more information regarding the value of a property, please contact us for a free consultation.
206 Higginbotham Crescent Milton, ON L9T 8C6
Want to know what your home might be worth? Contact us for a FREE valuation!

Our team is ready to help you sell your home for the highest possible price ASAP
Key Details
Sold Price $1,015,000
Property Type Townhouse
Sub Type Row/Townhouse
Listing Status Sold
Purchase Type For Sale
Square Footage 1,622 sqft
Price per Sqft $625
MLS Listing ID 40411191
Sold Date 05/15/23
Style Two Story
Bedrooms 3
Full Baths 2
Half Baths 1
Abv Grd Liv Area 1,786
Originating Board Oakville
Year Built 2011
Annual Tax Amount $3,172
Property Description
Welcome to Hawthorne Village on the Park - a family-friendly neighbourhood that offers the perfect combination of convenience and tranquillity.
This Mattamy-built Lewiston model freehold townhome is a rare find that boasts 1622 square feet of living space, with spacious rooms on both floors that are perfect for a growing family. Step inside and immediately feel at home in this spacious townhome's bright and welcoming atmosphere. The main floor features a flush breakfast bar, ideal for quick morning meals, while the family room provides the perfect space for relaxing and entertaining family and friends. With plenty of natural light and an open-concept layout, this home is perfect for those who love entertaining. Upstairs, you'll find three generously sized bedrooms that offer plenty of space for a growing family. The primary bedroom features a large walk-in closet and ensuite bathroom, creating the perfect area for parents to unwind after a long day.
The best feature of this home is its location. Situated in the heart of one of the nicest neighbourhoods in Milton, this home is surrounded by parks, trails, and top-rated schools, making it an ideal spot for families of any age. The long driveway provides parking for two vehicles, and with a path just across the street that leads straight to Milton Marketplace, you can enjoy a leisurely walk to pick up your favourite ice cream or pizza without ever having to get in the car.
Don't miss your chance to own a piece of this fantastic neighbourhood - schedule a visit today!
Location
Province ON
County Halton
Area 2 - Milton
Zoning RMD1-150
Direction Bronte St S -> Ruhl Dr -> Whewell Trail -> Higginbotham Cres
Rooms
Basement Full, Partially Finished, Sump Pump
Kitchen 1
Interior
Heating Forced Air, Natural Gas
Cooling Central Air
Fireplace No
Appliance Water Heater, Built-in Microwave, Dishwasher, Dryer, Freezer, Refrigerator, Stove, Washer
Laundry Upper Level
Exterior
Parking Features Attached Garage
Garage Spaces 1.0
Roof Type Asphalt Shing
Porch Deck, Patio
Lot Frontage 23.0
Lot Depth 80.38
Garage Yes
Building
Lot Description Urban, Dog Park, Hospital, Park, Playground Nearby, Public Transit, Schools, Shopping Nearby
Faces Bronte St S -> Ruhl Dr -> Whewell Trail -> Higginbotham Cres
Foundation Poured Concrete
Sewer Sewer (Municipal)
Water Municipal
Architectural Style Two Story
Structure Type Brick
New Construction No
Others
Senior Community false
Tax ID 250811327
Ownership Freehold/None
Read Less




