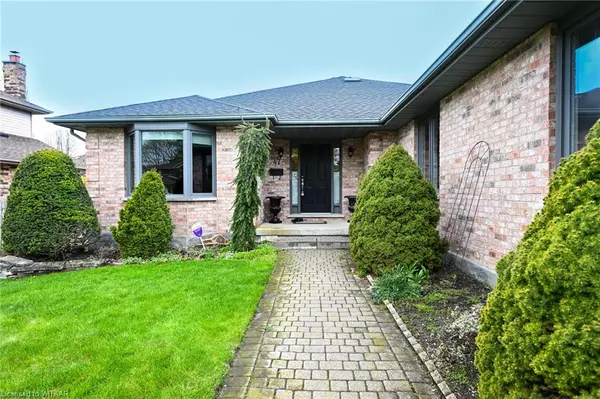For more information regarding the value of a property, please contact us for a free consultation.
47 Jennifer Gardens London, ON N5X 3K2
Want to know what your home might be worth? Contact us for a FREE valuation!

Our team is ready to help you sell your home for the highest possible price ASAP
Key Details
Sold Price $825,000
Property Type Single Family Home
Sub Type Single Family Residence
Listing Status Sold
Purchase Type For Sale
Square Footage 1,815 sqft
Price per Sqft $454
MLS Listing ID 40413283
Sold Date 05/18/23
Style Bungalow
Bedrooms 3
Full Baths 2
Abv Grd Liv Area 1,815
Originating Board Woodstock-Ingersoll Tillsonburg
Annual Tax Amount $5,475
Property Description
Welcome to this stunning home located in a quiet neighborhood in the North end of London. As you approach the home, you'll notice the charming exterior, with its neat landscaping and well-maintained façade. Upon entering the home, you'll immediately be drawn to the formal family room, featuring a large bay window that allows plenty of natural light to flood the room. The beautiful hardwood floors add warmth and character to the space. Moving through the family room, you'll find yourself in the formal dining room, perfect for entertaining guests or hosting family dinners. The large eat-in kitchen features ample quartz counter space and modern appliances. The kitchen leads out to a large back deck, which can be partially covered by an electric awning, allowing for outdoor dining and entertaining even on rainy days. The great room features a wood fireplace, creating a warm and inviting atmosphere perfect for spending cozy nights with the family. The oversized 2 car garage leads into the house through a laundry/mud room, plus full access directly to the basement from the garage, providing convenient and practical access to the home. The home features 3 bedrooms and 2 bathrooms, including an ensuite with a fully accessible shower and walk in jet tub, providing comfort and convenience for all members of the household. In the lower level of this home, you will find an unfinished basement, with tall ceiling throughout- waiting for your finishing touches. Overall, this home is a perfect combination of functionality, comfort, and style with its wide hallways and doors. The quiet neighborhood in the North end of London provides a peaceful and relaxing environment, while the home itself is spacious and with school only a 5 minute walk away!. Don't miss the opportunity to make this stunning property your own!
Location
Province ON
County Middlesex
Area North
Zoning RES
Direction From Fanshawe Park Road, north on Hastings Drive, West on Jennifer Road, North on Jennifer Gardens, west side
Rooms
Basement Full, Unfinished
Kitchen 1
Interior
Interior Features Ceiling Fan(s)
Heating Forced Air, Natural Gas
Cooling Central Air
Fireplace No
Window Features Window Coverings
Appliance Water Softener, Dishwasher, Dryer, Gas Stove, Microwave, Range Hood, Refrigerator, Washer
Exterior
Parking Features Attached Garage
Garage Spaces 2.0
Roof Type Asphalt Shing
Lot Frontage 60.0
Lot Depth 115.0
Garage Yes
Building
Lot Description Urban, Ample Parking, Schools, Shopping Nearby
Faces From Fanshawe Park Road, north on Hastings Drive, West on Jennifer Road, North on Jennifer Gardens, west side
Foundation Concrete Perimeter
Sewer Sewer (Municipal)
Water Municipal-Metered
Architectural Style Bungalow
Structure Type Brick
New Construction No
Others
Senior Community false
Tax ID 080840401
Ownership Freehold/None
Read Less




