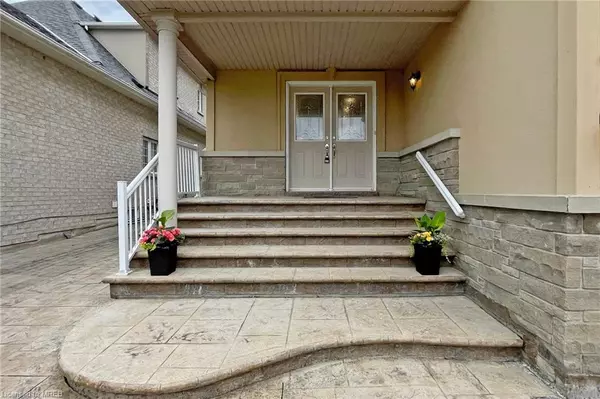For more information regarding the value of a property, please contact us for a free consultation.
4 Chimenti Court Markham, ON L3R 9P9
Want to know what your home might be worth? Contact us for a FREE valuation!

Our team is ready to help you sell your home for the highest possible price ASAP
Key Details
Sold Price $2,350,000
Property Type Single Family Home
Sub Type Single Family Residence
Listing Status Sold
Purchase Type For Sale
Square Footage 3,280 sqft
Price per Sqft $716
MLS Listing ID 40416570
Sold Date 05/09/23
Style Two Story
Bedrooms 5
Full Baths 3
Half Baths 2
Abv Grd Liv Area 3,280
Originating Board Mississauga
Annual Tax Amount $9,720
Property Description
Welcome To Tastefully Upgraded, Italian-Built, Detached Home W/ 4800 Sqft Of Living Space In Desirable Unionville Facing Future Park! As You Approach This Well Appointed Home, Note The Stamped Concrete Driveway Thru To Backyard Oasis W/ Walk-Out Deck & 2nd Deck On Grnd Lvl W/ Gazebo. Walking Into Home You're Welcomed To 9 Ft Ceilings On Main. Spacious Living Rm & Dining Rm W/ French Dr Leading To Open Concept Ktchn Ft. Granite Countertops, Custom Backsplash, Ext Cabinets W/ Extra Pantry Closets, Centre Island & Brfst Area Open To Family Area W/ Gas Fireplace. Main Flr Also Boasts A Home Office -Flrplan Designed W Comfort & Luxury In Mind. Upstairs You Will Find 5 Spacious Bdrms & 3 Full Baths W/ California Shutters & Plenty Of Closet Space. Bsmt Perfect For Hosting Guests-W/ Large Recreation Room, Smooth Ceilings, Above Grnd Windows, B/I Fireplace & Wet Bar For More Entertaining! Exercise Rm W/ Pwder Rm Completes Bsmt. Mins From Top-Rated Schools, Parks, Shopping, Restaurants & More. Freshly Painted - April 2023, Electrical Fixtures & Pot Lights Replaced April 2023. Roof Approx 5 Yrs Old. Walk-Out Compressed Wood Deck & 2nd Deck On Ground Level W/ Gazebo. Pot Lights & Upgraded Light Fixtures Throughout.
Location
Province ON
County York
Area Markham
Zoning Residential
Direction Warden/Hwy 7
Rooms
Basement Full, Finished
Kitchen 1
Interior
Heating Forced Air, Natural Gas
Cooling Central Air
Fireplaces Type Family Room
Fireplace Yes
Window Features Window Coverings
Appliance Bar Fridge, Dishwasher, Dryer, Freezer, Hot Water Tank Owned, Range Hood, Refrigerator, Stove
Exterior
Parking Features Attached Garage, Garage Door Opener
Garage Spaces 2.0
Roof Type Shingle
Lot Frontage 44.33
Garage Yes
Building
Lot Description Urban, Highway Access, Park, Place of Worship, Schools, Shopping Nearby
Faces Warden/Hwy 7
Foundation Unknown
Sewer Sewer (Municipal)
Water Municipal
Architectural Style Two Story
Structure Type Brick, Stucco
New Construction No
Others
Senior Community false
Ownership Freehold/None
Read Less




