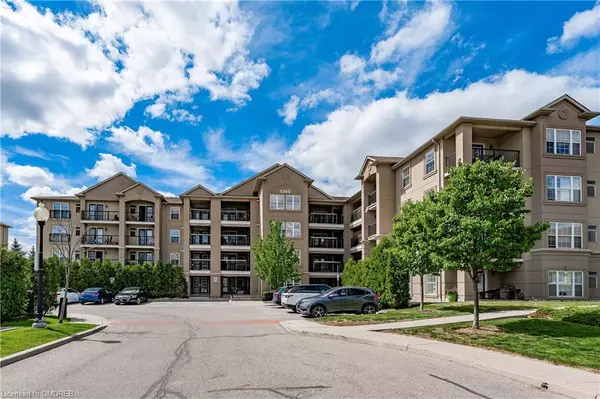For more information regarding the value of a property, please contact us for a free consultation.
1380 Main Street E #403 Milton, ON L9T 7S4
Want to know what your home might be worth? Contact us for a FREE valuation!

Our team is ready to help you sell your home for the highest possible price ASAP
Key Details
Sold Price $565,000
Property Type Condo
Sub Type Condo/Apt Unit
Listing Status Sold
Purchase Type For Sale
Square Footage 674 sqft
Price per Sqft $838
MLS Listing ID 40416542
Sold Date 05/18/23
Style 1 Storey/Apt
Bedrooms 2
Full Baths 1
HOA Fees $360/mo
HOA Y/N Yes
Abv Grd Liv Area 674
Originating Board Oakville
Annual Tax Amount $1,639
Property Description
Looking for a spacious and stylish 2-bdrm condo in a prime location? Look no further! This stunning condo boasts an impressive vaulted ceiling that rises to 12 ft, providing an open and airy feel that you'll love.
Located in a highly sought-after central location, this condo is just steps away from the Go Station, making it the perfect choice for commuters. Plus, with two parking spots included, you'll never have to worry about finding a place to park.
The condo features a modern kitchen that includes all appliances, custom butcher block countertops, and plenty of cabinet space. Enjoy 2 bdrms with ample closet space or turn one into the perfect home office/study area.
Don't miss out on the chance to call this stunning 2-bedroom condo your own. Contact us today to schedule a viewing and see all that it has to offer.
Location
Province ON
County Halton
Area 2 - Milton
Zoning Z 23/08
Direction JUST WEST OF JAMES SNOW PARKWAY, CORNER OF MAIN & SINCLAIR, S/W CORNER
Rooms
Kitchen 1
Interior
Interior Features Elevator
Heating Forced Air
Cooling Central Air
Fireplace No
Window Features Window Coverings
Appliance Water Heater, Dishwasher, Dryer, Refrigerator, Stove, Washer
Laundry In-Suite
Exterior
Garage Spaces 2.0
Roof Type Shingle
Porch Open
Garage Yes
Building
Lot Description Urban, Near Golf Course, Highway Access, Landscaped, Open Spaces, Playground Nearby, Public Parking, Public Transit, Regional Mall, Schools, Shopping Nearby
Faces JUST WEST OF JAMES SNOW PARKWAY, CORNER OF MAIN & SINCLAIR, S/W CORNER
Sewer Sewer (Municipal)
Water Municipal
Architectural Style 1 Storey/Apt
Structure Type Stucco
New Construction No
Others
Senior Community false
Tax ID 259010083
Ownership Condominium
Read Less




