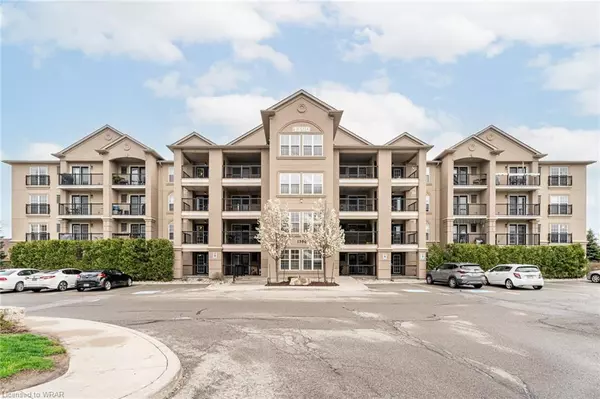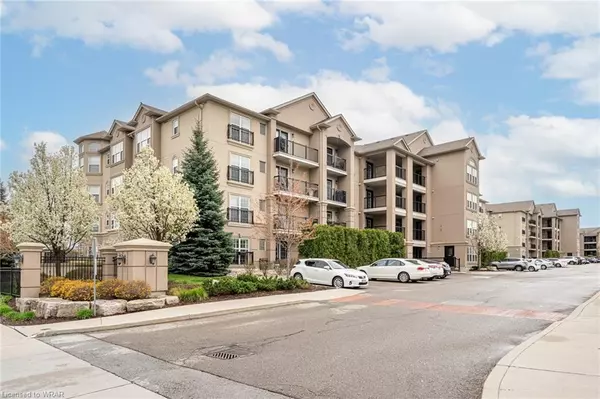For more information regarding the value of a property, please contact us for a free consultation.
1390 Main Street E #310 Milton, ON L9T 7S9
Want to know what your home might be worth? Contact us for a FREE valuation!

Our team is ready to help you sell your home for the highest possible price ASAP
Key Details
Sold Price $525,000
Property Type Condo
Sub Type Condo/Apt Unit
Listing Status Sold
Purchase Type For Sale
Square Footage 651 sqft
Price per Sqft $806
MLS Listing ID 40415422
Sold Date 05/23/23
Style 1 Storey/Apt
Bedrooms 1
Full Baths 1
HOA Fees $370/mo
HOA Y/N Yes
Abv Grd Liv Area 651
Originating Board Waterloo Region
Year Built 2013
Annual Tax Amount $1,716
Property Description
Welcome to the beautiful, ULTRA-accessible condominiums at 1390 Main St E. This gorgeous 1-bed 1-bath unit is a PERFECT spot for anyone that needs close access to the 401 (2-min drive), while still being close to wonderful green space like Sinclair or Lions Sports Parks. The open-concept layout helps add a bigger sense of space within the unit, and the kitchen is still large enough to cook a Holiday meal with all the extras. A fantastic feature of this condominium is the enormous amount of visitor parking. For the location being as central as it is, the building is VERY quiet. The multitudes of shops, restaurants, services & surrounding neighbourhoods make this unit so much more than just its square footage. A fantastic spot for an investor looking to rent-out, a professional needing accessibility to a range of businesses, or a young couple looking to break into the market... don't waste any time coming to see this listing - it won't last long!
Location
Province ON
County Halton
Area 2 - Milton
Zoning Z 23/08
Direction Exit on James Snow 401. Turn right on Main St E. Left on Sinclair. Right into complex - Building is first on left labelled \"1390\" on front.
Rooms
Kitchen 0
Interior
Interior Features Elevator, Other
Heating Forced Air
Cooling Central Air
Fireplace No
Appliance Dishwasher, Dryer, Microwave, Refrigerator, Stove, Washer
Laundry Laundry Closet
Exterior
Garage Spaces 1.0
Roof Type Asphalt Shing
Porch Open
Garage Yes
Building
Lot Description Urban, Airport, Ample Parking, Near Golf Course, Greenbelt, Highway Access, Hospital, Library, Major Highway, Open Spaces, Park, Place of Worship, Playground Nearby, Public Parking, Public Transit, Rec./Community Centre, School Bus Route, Schools, Shopping Nearby, Trails
Faces Exit on James Snow 401. Turn right on Main St E. Left on Sinclair. Right into complex - Building is first on left labelled \"1390\" on front.
Sewer Sewer (Municipal)
Water Municipal
Architectural Style 1 Storey/Apt
Structure Type Block, Stucco
New Construction No
Schools
Elementary Schools Chris Hadfield Ps, St.Peter'S Elementary
High Schools Bishop Reading Chs
Others
HOA Fee Include Insurance,Building Maintenance,C.A.M.,Maintenance Grounds
Senior Community false
Tax ID 259150070
Ownership Condominium
Read Less




