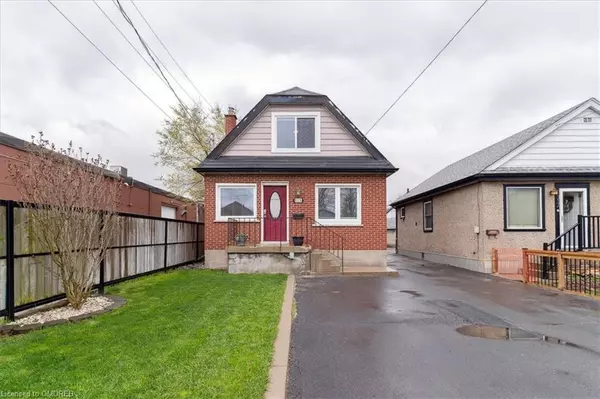For more information regarding the value of a property, please contact us for a free consultation.
315 Waverly Street Hamilton, ON L8H 6R1
Want to know what your home might be worth? Contact us for a FREE valuation!

Our team is ready to help you sell your home for the highest possible price ASAP
Key Details
Sold Price $619,000
Property Type Single Family Home
Sub Type Single Family Residence
Listing Status Sold
Purchase Type For Sale
Square Footage 1,249 sqft
Price per Sqft $495
MLS Listing ID 40414255
Sold Date 05/19/23
Style 1.5 Storey
Bedrooms 4
Full Baths 2
Abv Grd Liv Area 1,249
Originating Board Oakville
Year Built 1955
Annual Tax Amount $3,139
Property Description
This charming 1.5 story detached brick home is truly a sight to behold. From the moment you step inside, you'll feel right at home in this inviting and well-maintained space. Featuring an abundance of natural light, this home boasts a bright and airy atmosphere that is both refreshing and rejuvenating. The open layout of the main floor flows seamlessly, making entertaining a breeze. With 2 large king-sized bedrooms located upstairs and an additional bedroom on the main floor, there is plenty of room for everyone to relax and unwind. The basement has been professionally finished to provide even more living space, making it the perfect place to host game nights or movie marathons with friends and family. This home has been meticulously cared for and has undergone recent upgrades, including fresh paint 2023, new flooring on the main floor 2023, and new windows 2023, gutters 2022, on demand hot water system(owned) 2022, basement renovation 2020, and a 40V charger for your car. You can move in with peace of mind knowing that all the hard work has already been done for you. Don't miss out on the opportunity to make this house your home. Schedule a viewing today and experience the warmth and comfort that this wonderful property has to offer! Home has been virtually staged.
Location
Province ON
County Hamilton
Area 23 - Hamilton East
Zoning C2, C
Direction Barton to Waverly
Rooms
Basement Full, Partially Finished
Kitchen 1
Interior
Interior Features Ceiling Fan(s)
Heating Forced Air, Natural Gas
Cooling Central Air
Fireplace No
Window Features Window Coverings
Appliance Water Heater Owned, Dryer, Refrigerator, Stove, Washer
Laundry In Basement
Exterior
Roof Type Asphalt Shing
Lot Frontage 30.0
Lot Depth 105.0
Garage No
Building
Lot Description Urban, Highway Access, Public Transit
Faces Barton to Waverly
Foundation Block
Sewer Sewer (Municipal)
Water Municipal
Architectural Style 1.5 Storey
Structure Type Aluminum Siding, Brick
New Construction No
Others
Senior Community false
Tax ID 172890221
Ownership Freehold/None
Read Less




