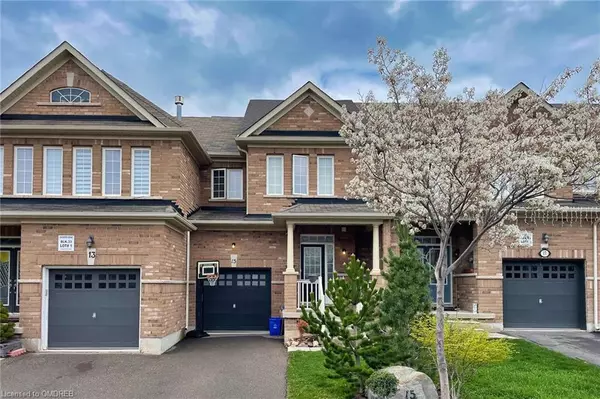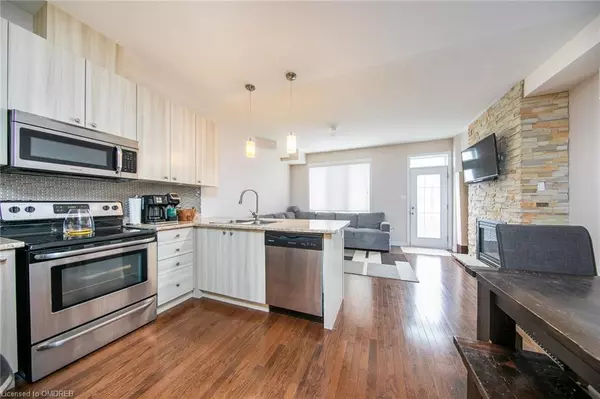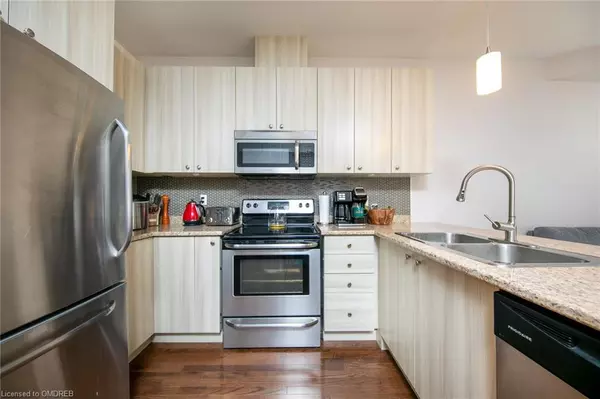For more information regarding the value of a property, please contact us for a free consultation.
15 Munch Place Milton, ON L9T 8K6
Want to know what your home might be worth? Contact us for a FREE valuation!

Our team is ready to help you sell your home for the highest possible price ASAP
Key Details
Sold Price $978,000
Property Type Townhouse
Sub Type Row/Townhouse
Listing Status Sold
Purchase Type For Sale
Square Footage 1,461 sqft
Price per Sqft $669
MLS Listing ID 40412805
Sold Date 05/25/23
Style Two Story
Bedrooms 3
Full Baths 3
Half Baths 1
Abv Grd Liv Area 1,891
Originating Board Oakville
Annual Tax Amount $3,257
Property Description
Fantastic lot size of 21 x 104.99 for a Freehold Townhome! This all-brick Townhome has a total living space of 1891 sqft with driveway parking for 2 cars. Bright open-concept layout main floor, 9' ceiling, oak hardwood floor, spacious breakfast kitchen that can fit a table of 6, stainless steel appliances, kitchen breakfast bar, custom backsplash. The great room has a stone gas fireplace and patio door to a large backyard. The second floor has a good-size primary bedroom with a walk-in closet and an ensuite with a soaker tub and separate shower. The other 2 bedrooms are generously sized and share a 4-piece bath. The fully finished basement has an engineered hardwood floor, a large recreation room with a stone-feature wall, a 3-piece bath, laundry, and a cold cellar. Fully fenced beautiful backyard. Garage access to the backyard. Roof (2022). Walking distance to Milton Hospital, pharmacy, Shoppers Drug Mart, Tim Hortons, and restaurants. Minutes to parks, schools, groceries, highways and so much more!
Location
Province ON
County Halton
Area 2 - Milton
Zoning NECAB
Direction BRONTE & MCLAUGHLIN
Rooms
Basement Full, Finished
Kitchen 1
Interior
Interior Features Other
Heating Forced Air, Natural Gas
Cooling Central Air
Fireplaces Number 1
Fireplace Yes
Appliance Built-in Microwave, Dishwasher, Dryer, Refrigerator, Stove, Washer
Exterior
Parking Features Attached Garage
Garage Spaces 1.0
Roof Type Shingle
Lot Frontage 21.0
Lot Depth 104.99
Garage Yes
Building
Lot Description Urban, Highway Access, Hospital, Park, Public Transit, Shopping Nearby
Faces BRONTE & MCLAUGHLIN
Foundation Poured Concrete
Sewer Sewer (Municipal)
Water Municipal
Architectural Style Two Story
Structure Type Brick
New Construction No
Others
Senior Community false
Tax ID 250800137
Ownership Freehold/None
Read Less




