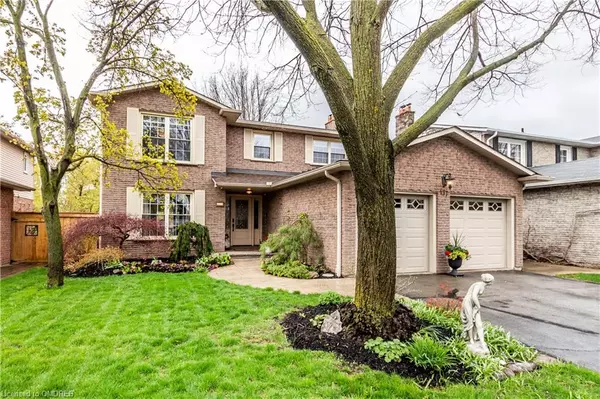For more information regarding the value of a property, please contact us for a free consultation.
417 Gowland Crescent Milton, ON L9T 4B9
Want to know what your home might be worth? Contact us for a FREE valuation!

Our team is ready to help you sell your home for the highest possible price ASAP
Key Details
Sold Price $1,600,000
Property Type Single Family Home
Sub Type Single Family Residence
Listing Status Sold
Purchase Type For Sale
Square Footage 2,206 sqft
Price per Sqft $725
MLS Listing ID 40403994
Sold Date 05/07/23
Style Two Story
Bedrooms 4
Full Baths 2
Half Baths 1
Abv Grd Liv Area 2,868
Originating Board Oakville
Annual Tax Amount $5,114
Property Description
Timberlea beauty on quiet crescent BACKING ONTO GREENSPACE, large 50'x127' private landscaped lot with IG SALT-WATER POOL and hot tub! Open-concept kitchen/family room with gas fireplace (2019). Kitchen features quartz counters, breakfast bar, new SS appliances (2023) and spacious eating-area with huge bay window and lovely backyard views. Living/dining room has hardwood and 4-season sunroom addition with skylight off dining room. Upper level has 4 generous-size bedrooms (3 of 4 have hardwood). Master bedroom has full ensuite and WI closet. Basement has huge rec room with gas fireplace and spacious area for home office + plenty of storage. Double garage with rough-in for EV charging station and direct entry into main floor laundry room + 4-car parking in the double driveway. Many updates over the years including hardwood, staircase, crown moulding, C/Air, solarium skylight; ensuite (2015); family room (2019), pool liner and salt-water system(2019); fence (2020). Main bath has double sinks and granite counters, freshly painted bedrooms and upper baths in neutral tones. Exterior features include updated soffits/fascia/downspouts, stamped concrete walkway in front and patio in back, lovely landscaping, hot tub, IG salt-water pool with heater, shed, and direct BBQ hook-up! Enjoy your summers in this beautiful private backyard lounging by the pool with greenspace views! Relax with your morning coffee in the sunroom facing your backyard oasis. Mature family neighbourhood, quiet location (one of the sought-after crescents in Timberlea) with several walking trails nearby including a lit trail behind property. Close to schools, parks and amenities.
Location
Province ON
County Halton
Area 2 - Milton
Zoning R4
Direction Main to Ontario St S to Laurier E
Rooms
Other Rooms Shed(s)
Basement Full, Finished
Kitchen 1
Interior
Interior Features Central Vacuum, Auto Garage Door Remote(s)
Heating Forced Air, Natural Gas
Cooling Central Air
Fireplaces Number 2
Fireplaces Type Family Room, Gas, Recreation Room
Fireplace Yes
Appliance Water Softener, Dishwasher, Dryer, Gas Stove, Microwave, Refrigerator, Washer
Laundry Main Level
Exterior
Exterior Feature Backs on Greenbelt, Landscaped
Parking Features Attached Garage, Garage Door Opener, Inside Entry
Garage Spaces 2.0
Fence Full
Pool In Ground, Salt Water
Waterfront Description River/Stream
View Y/N true
View Creek/Stream, Park/Greenbelt, Trees/Woods
Roof Type Asphalt Shing
Porch Patio
Lot Frontage 51.0
Lot Depth 127.0
Garage Yes
Building
Lot Description Urban, Rectangular, Park, Public Transit, Schools, Shopping Nearby, Trails
Faces Main to Ontario St S to Laurier E
Foundation Poured Concrete
Sewer Sewer (Municipal)
Water Municipal
Architectural Style Two Story
Structure Type Brick, Vinyl Siding
New Construction No
Others
Senior Community false
Tax ID 249430040
Ownership Freehold/None
Read Less




