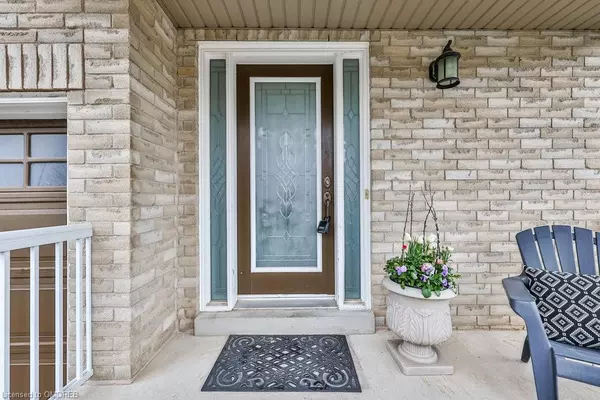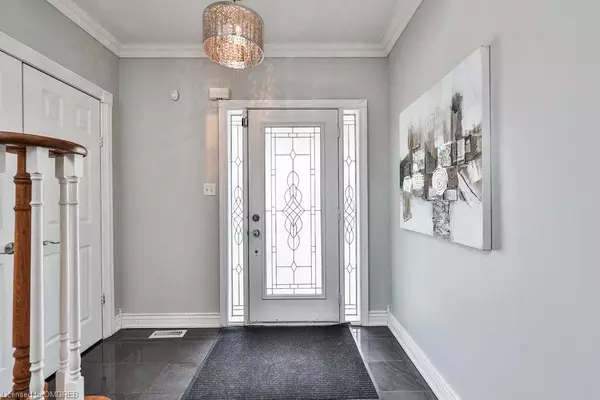For more information regarding the value of a property, please contact us for a free consultation.
1067 Easterbrook Crescent Milton, ON L9T 0C4
Want to know what your home might be worth? Contact us for a FREE valuation!

Our team is ready to help you sell your home for the highest possible price ASAP
Key Details
Sold Price $1,205,000
Property Type Single Family Home
Sub Type Single Family Residence
Listing Status Sold
Purchase Type For Sale
Square Footage 1,707 sqft
Price per Sqft $705
MLS Listing ID 40411132
Sold Date 05/09/23
Style Two Story
Bedrooms 3
Full Baths 3
Half Baths 1
Abv Grd Liv Area 1,707
Originating Board Oakville
Annual Tax Amount $4,157
Property Description
This stunning 3-bedroom detached house boasts a finished basement that can serve as an ideal in-law suite. Nestled in a highly sought-after Coates neighbourhood of Milton, known for its family-friendly atmosphere, local parks, and walking trails.
From the moment you step inside, you'll be wowed by the inviting and airy open-concept main floor, featuring a large family room with gleaming hardwood floors and a well-appointed kitchen with ceramic floors, gas stove, and ample cabinetry and counter space.
Upstairs, you'll discover three generously sized bedrooms, including a primary suite with his and her closets and a relaxing ensuite. There's also a 4-piece main bathroom and a laundry room with built-in cabinets, adding to the home's practicality and convenience.
Venture downstairs to the fully finished basement, where you'll find a second kitchen, second laundry room, living room, bedroom, and 3-piece bathroom. With laminate floors, pot lights, a cozy gas fireplace, and ample storage space, this area is perfect for hosting guests or an in-law suite.
The outdoor space is truly one of a kind. Step outside to your own backyard oasis, complete with a 2-tier deck, bench seating, planters, and a relaxing hot tub. The lush green space provides the perfect backdrop for summertime barbecues, family gatherings, and more.
This beautiful house won't be on the market for long. Discover all that this remarkable property has to offer.
Location
Province ON
County Halton
Area 2 - Milton
Zoning RMD1
Direction Thompson & Louis St Laurent
Rooms
Basement Full, Finished
Kitchen 2
Interior
Interior Features Central Vacuum, Auto Garage Door Remote(s)
Heating Forced Air, Natural Gas
Cooling Central Air
Fireplace No
Window Features Window Coverings
Appliance Dishwasher, Dryer, Gas Stove, Refrigerator, Washer
Exterior
Parking Features Attached Garage
Garage Spaces 2.0
Roof Type Asphalt Shing
Lot Frontage 36.09
Lot Depth 100.07
Garage Yes
Building
Lot Description Urban, Park, Playground Nearby, Quiet Area, Schools
Faces Thompson & Louis St Laurent
Foundation Poured Concrete
Sewer Sewer (Municipal)
Water Municipal-Metered
Architectural Style Two Story
Structure Type Brick
New Construction No
Others
Senior Community false
Ownership Freehold/None
Read Less




