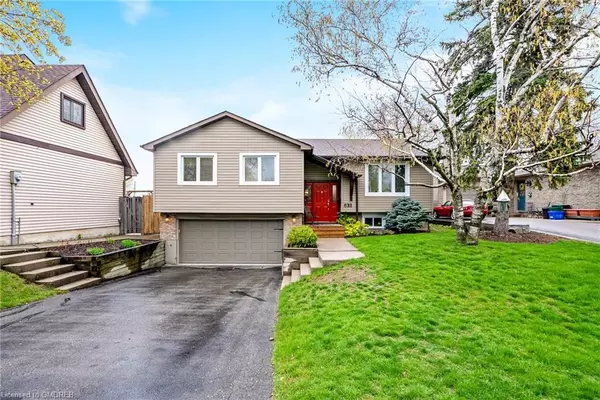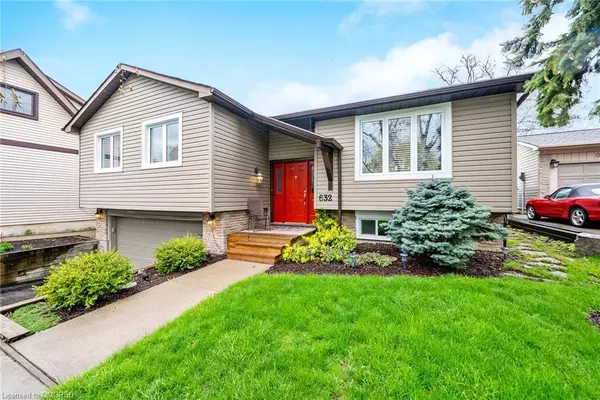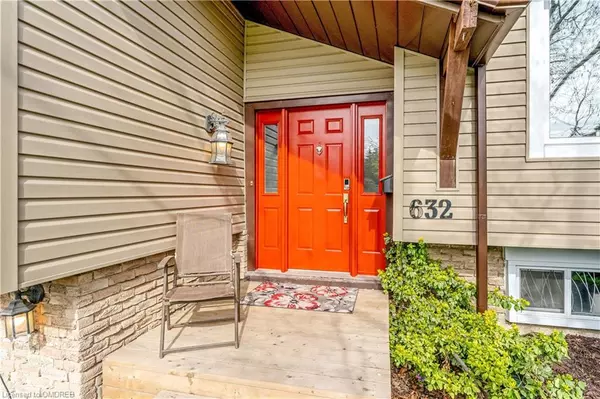For more information regarding the value of a property, please contact us for a free consultation.
632 Elliott Crescent Milton, ON L9T 3G4
Want to know what your home might be worth? Contact us for a FREE valuation!

Our team is ready to help you sell your home for the highest possible price ASAP
Key Details
Sold Price $1,260,000
Property Type Single Family Home
Sub Type Single Family Residence
Listing Status Sold
Purchase Type For Sale
Square Footage 1,332 sqft
Price per Sqft $945
MLS Listing ID 40414591
Sold Date 05/09/23
Style Bungalow Raised
Bedrooms 3
Full Baths 2
Abv Grd Liv Area 2,164
Originating Board Oakville
Annual Tax Amount $4,174
Property Description
Located on a family-friendly street, this 3-bed, 2 full bath, raised-bungalow offers over 2150 sq ft of finished living space. Lots of natural light & numerous upgrades. Kitchen is beautifully designed, including a large kitchen island, & the entire main living area is open concept. You'll find vaulted ceilings in the living & dining room & a gorgeous floor to ceiling stone wall with a fireplace. There are three excellent-sized bedrooms on this level, including a 5-piece washroom w/ double sinks. Sliding door off kitchen leads to private backyard oasis, complete w/ heated inground pool. Downstairs you'll find a sizable rec room w/ large windows & another fireplace. On this level there is also a finished laundry rm, 3-pc washroom, & a separate basement entrance that leads you to the double garage. See attachment for full list of upgrades/updates. Easy access to everyday amenities. Excellent location for commuting. 5-min drive to Milton Go or an 8-min drive to the 401. Move in Ready.
Location
Province ON
County Halton
Area 2 - Milton
Zoning RLD6
Direction From Steeles go S on Wilson. From Wilson go R on Joyce. From Joyce Turn Right onto Elliott Cres.
Rooms
Basement Separate Entrance, Full, Finished
Kitchen 1
Interior
Interior Features Auto Garage Door Remote(s), Water Meter
Heating Fireplace(s), Forced Air, Natural Gas
Cooling Central Air
Fireplace Yes
Appliance Water Heater
Laundry In Basement
Exterior
Parking Features Attached Garage
Garage Spaces 2.0
Pool In Ground
Roof Type Asphalt Shing
Porch Deck
Lot Frontage 53.26
Lot Depth 131.29
Garage Yes
Building
Lot Description Urban, Greenbelt, Hospital, Library, Major Highway, Park, Place of Worship, Playground Nearby, Public Transit, Rec./Community Centre, Schools, Shopping Nearby, Skiing
Faces From Steeles go S on Wilson. From Wilson go R on Joyce. From Joyce Turn Right onto Elliott Cres.
Foundation Concrete Perimeter
Sewer Sewer (Municipal)
Water Municipal
Architectural Style Bungalow Raised
Structure Type Brick Front, Shingle Siding, Vinyl Siding
New Construction No
Others
Senior Community false
Ownership Freehold/None
Read Less




