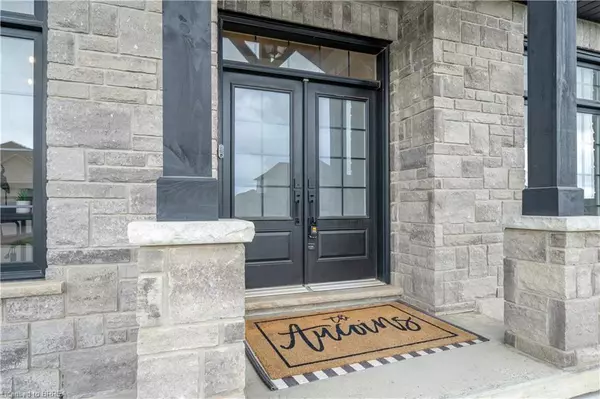For more information regarding the value of a property, please contact us for a free consultation.
4 Parkhill Lane Paris, ON N3L 0H4
Want to know what your home might be worth? Contact us for a FREE valuation!

Our team is ready to help you sell your home for the highest possible price ASAP
Key Details
Sold Price $1,490,000
Property Type Single Family Home
Sub Type Single Family Residence
Listing Status Sold
Purchase Type For Sale
Square Footage 2,738 sqft
Price per Sqft $544
MLS Listing ID 40414238
Sold Date 05/08/23
Style Two Story
Bedrooms 4
Full Baths 3
Half Baths 1
Abv Grd Liv Area 3,906
Originating Board Brantford
Annual Tax Amount $5,973
Property Description
Absolutely stunning two-storey home in the beautiful town of Paris, Ontario! Situated close to the highway within the Mile Hill Subdivision sits this one of a kind home. The open concept main floor boasts 10 ft ceilings with ceiling details, an office perfect for the stay at home workplace as well as a kitchen with hidden pantry and 10 ft. island, living room with custom cabinetry, dinette and bathroom. Upstairs you will find large primary bedroom including a gorgeous primary bathroom and walk-in closet with custom cabinetry. Along with this are two additional spacious bedrooms, bathroom, a laundry room with walk-in closet and additional utility room with a separate furnace and air conditioning unit to control the upstairs separately from the rest of the house. The basement of this home is great for the entertainers! A custom wet bar with large island, custom made restaurant booths and home theater reside within one area to create a great atmosphere for guests to socialize. Along with this the basement includes one bedroom and one bathroom. Other features in this home include a large two car garage that is heated and has epoxy painted floors, engineered hardwood, covered concrete patio as well as so much more. Come see the beauty and quality that this home has to offer. Seller is RRESP.
Location
Province ON
County Brant County
Area 2105 - Paris
Zoning r1-15
Direction From Rest Acres Road - Turn onto Powerline Road, Turn Left onto Tom Brown Drive, Turn Right onto Parkhill Lane
Rooms
Basement Full, Finished, Sump Pump
Kitchen 1
Interior
Interior Features Air Exchanger, Auto Garage Door Remote(s), Floor Drains, Wet Bar
Heating Forced Air, Natural Gas
Cooling Central Air
Fireplaces Number 1
Fireplaces Type Family Room, Gas
Fireplace Yes
Window Features Window Coverings
Appliance Instant Hot Water, Dishwasher, Dryer, Microwave, Range Hood, Refrigerator, Stove, Washer
Laundry Laundry Room, Sink, Upper Level
Exterior
Exterior Feature Lawn Sprinkler System
Garage Attached Garage, Garage Door Opener, Asphalt
Garage Spaces 2.0
Waterfront No
Roof Type Fiberglass
Porch Patio, Porch
Lot Frontage 59.06
Lot Depth 111.55
Parking Type Attached Garage, Garage Door Opener, Asphalt
Garage Yes
Building
Lot Description Urban, Rectangular, Highway Access, Park, Playground Nearby, School Bus Route, Schools, Shopping Nearby
Faces From Rest Acres Road - Turn onto Powerline Road, Turn Left onto Tom Brown Drive, Turn Right onto Parkhill Lane
Foundation Poured Concrete
Sewer Sewer (Municipal)
Water Municipal-Metered
Architectural Style Two Story
Structure Type Brick, Stone, Vinyl Siding
New Construction No
Others
Senior Community false
Tax ID 320530771
Ownership Freehold/None
Read Less
GET MORE INFORMATION





