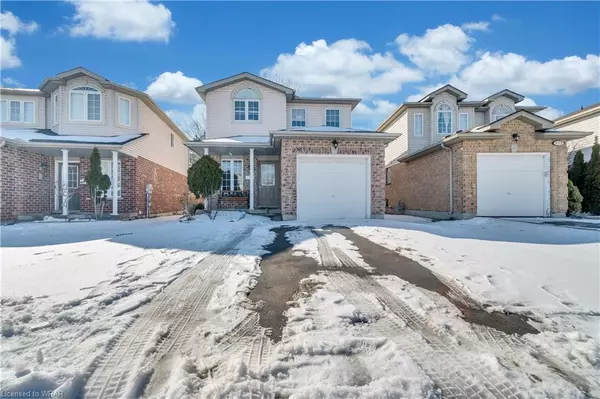For more information regarding the value of a property, please contact us for a free consultation.
455 Edenridge Drive London, ON N5Y 5T9
Want to know what your home might be worth? Contact us for a FREE valuation!

Our team is ready to help you sell your home for the highest possible price ASAP
Key Details
Sold Price $655,000
Property Type Single Family Home
Sub Type Single Family Residence
Listing Status Sold
Purchase Type For Sale
Square Footage 1,320 sqft
Price per Sqft $496
MLS Listing ID 40412002
Sold Date 05/19/23
Style Two Story
Bedrooms 3
Full Baths 2
Half Baths 1
Abv Grd Liv Area 2,100
Originating Board Waterloo Region
Year Built 2003
Annual Tax Amount $3,100
Property Description
Step inside this charming two-storey home, conveniently located in a sought-after neighbourhood in London. This home boasts three spacious bedrooms and two-and-a-half immaculate bathrooms, making it an ideal choice for both first-time buyers and growing families alike.
Upon entering the home, you will be greeted by a stylish powder room and an ample kitchen equipped with a new refrigerator, perfect for cooking up a storm for family and friends. The dining area provides ample space for entertaining, and the patio door opens up to a functional backyard with a new deck, perfect for enjoying the outdoors.
On the second floor, you will find two generously sized bedrooms along with a large primary bedroom featuring ample closet space and potential for an en-suite. The second floor is completed with a pristine 4-piece bathroom.
The finished basement is a great bonus with a 3-piece bathroom and an L-shaped rec room that could easily be converted into an additional bedroom or living room. The laundry room in the basement comes equipped with a new washer. Roof done is 2015 and new furnace to be paid off by seller upon closing.
Don't wait! Book your showing today and make this house your new home.
Location
Province ON
County Middlesex
Area East
Zoning R1-5
Direction KIPPS LANE EAST, NORTH ON EDENRIDGE
Rooms
Other Rooms Shed(s)
Basement Full, Finished, Sump Pump
Kitchen 1
Interior
Interior Features High Speed Internet
Heating Forced Air, Natural Gas
Cooling Central Air
Fireplace No
Appliance Water Heater, Dishwasher, Dryer, Refrigerator, Stove, Washer
Exterior
Parking Features Attached Garage, Garage Door Opener, Asphalt
Garage Spaces 1.0
Pool None
Utilities Available At Lot Line-Gas, At Lot Line-Hydro, At Lot Line-Municipal Water, Cable Connected, Cell Service, Electricity Connected, Garbage/Sanitary Collection, Street Lights, Underground Utilities
Roof Type Asphalt Shing, Shingle
Street Surface Paved
Lot Frontage 29.3
Lot Depth 98.28
Garage Yes
Building
Lot Description Urban, Rectangular, Landscaped, None
Faces KIPPS LANE EAST, NORTH ON EDENRIDGE
Foundation Poured Concrete
Sewer Sewer (Municipal)
Water Municipal-Metered
Architectural Style Two Story
Structure Type Brick, Vinyl Siding
New Construction No
Schools
Elementary Schools Hillcrest, Montcalm Ss.
Others
Senior Community false
Tax ID 080900956
Ownership Freehold/None
Read Less




