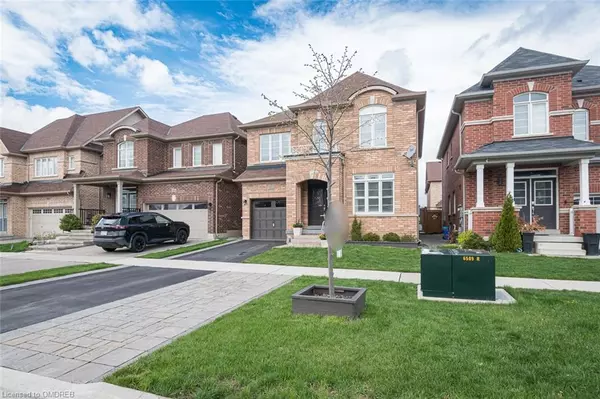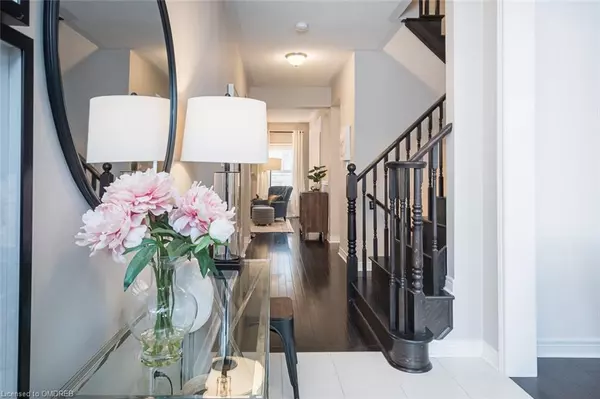For more information regarding the value of a property, please contact us for a free consultation.
1465 Laurier Avenue Milton, ON L9T 8T4
Want to know what your home might be worth? Contact us for a FREE valuation!

Our team is ready to help you sell your home for the highest possible price ASAP
Key Details
Sold Price $1,350,000
Property Type Single Family Home
Sub Type Single Family Residence
Listing Status Sold
Purchase Type For Sale
Square Footage 2,090 sqft
Price per Sqft $645
MLS Listing ID 40412300
Sold Date 05/08/23
Style Two Story
Bedrooms 5
Full Baths 3
Half Baths 1
Abv Grd Liv Area 2,872
Originating Board Oakville
Year Built 2015
Annual Tax Amount $4,305
Property Description
This stunning home offers over 2500 sqft of finished living space! The spacious main floor features 9' ceilings, hardwood floors, interior garage access & a fabulous layout with a formal living room and a great room open to the kitchen. The kitchen is a chef's dream with upgraded high gloss cabinets, tiled backsplash, quartz countertops & S/S appliances. The large eat-in area opens to the great room with gas fireplace. The 2nd floor offers an impressive primary oasis with walk-in closet, ensuite bath with soaker tub and shower. Three additional bedrooms, one with semi-ensuite access to the main bath, and convenient 2nd floor laundry. The beautifully finished basement is perfect for entertaining or hosting overnight guests with a bedroom, 3pc bath, large rec room, and hostess/bar area. The outdoor space has great curb appeal, a covered porch and interlock in front and back. Bonus: Prime Location! close to HWYs, GO station & walking distance to schools, parks & amenities!
Location
Province ON
County Halton
Area 2 - Milton
Zoning RMD1
Direction Cedar Hedge Rd/Laurier Ave.
Rooms
Basement Full, Finished
Kitchen 1
Interior
Interior Features Auto Garage Door Remote(s)
Heating Forced Air, Natural Gas
Cooling Central Air
Fireplaces Number 1
Fireplaces Type Gas
Fireplace Yes
Window Features Window Coverings
Appliance Dishwasher, Dryer, Refrigerator, Washer
Laundry Upper Level
Exterior
Parking Features Attached Garage, Garage Door Opener
Garage Spaces 1.0
Pool None
Roof Type Asphalt Shing
Lot Frontage 35.1
Lot Depth 82.02
Garage Yes
Building
Lot Description Urban, Ample Parking, Park, Playground Nearby, Schools, Trails
Faces Cedar Hedge Rd/Laurier Ave.
Foundation Concrete Perimeter
Sewer Sewer (Municipal)
Water Municipal
Architectural Style Two Story
Structure Type Brick, Concrete
New Construction No
Others
Senior Community false
Tax ID 250742559
Ownership Freehold/None
Read Less




