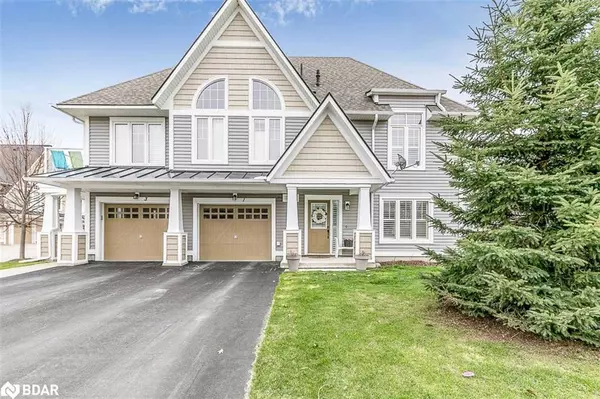For more information regarding the value of a property, please contact us for a free consultation.
1 Mulligan Lane Port Severn, ON L0K 1S0
Want to know what your home might be worth? Contact us for a FREE valuation!

Our team is ready to help you sell your home for the highest possible price ASAP
Key Details
Sold Price $599,900
Property Type Condo
Sub Type Condo/Apt Unit
Listing Status Sold
Purchase Type For Sale
Square Footage 1,217 sqft
Price per Sqft $492
MLS Listing ID 40410936
Sold Date 05/15/23
Style Two Story
Bedrooms 2
Full Baths 1
Half Baths 1
HOA Fees $446/mo
HOA Y/N Yes
Abv Grd Liv Area 1,217
Originating Board Barrie
Year Built 2014
Annual Tax Amount $2,013
Property Description
This beautiful 2 bedroom, 1 & 1/2 bathroom Villa Condo offers the best of stress free living. Coming in the front door you enter the main living areas. Tastefully appointed in fresh modern neutral colours, the waterproof luxury vinyl flooring, electric Dimplex fireplace with a beautiful stone facade and the vinyl shutters speak to elegance and comfort. The kitchen has been updated in the past 2 years with new appliances, a beautiful neutral laminate counter and tile backsplash. The dining area has a french door walk out to the covered side porch. The powder room, laundry and walk out to the garage are also located on the main floor. Throughout the entire home you will find beautifully updated lighting. The second floor is where you will find both bedrooms and the full bathroom with a step in shower & new vanity counter. The primary bedroom has it’s own private balcony where you can enjoy your morning “cuppa” in the warmer months while you listen to the birds chirp. This floor plan is sought after for its beautiful layout, light filled rooms and private driveway! You don’t have to worry about snow removal, grass cutting or all of the other property maintenance. It’s all taken care of! The exterior gardens around the unit are yours to take care of and nurture with the plants you love most.
Set in the Oak Bay Golf & Marina Community, this is beautiful Muskoka living. One of many planned community pools is complete and the community marina is open for boats up to 30 feet long. this community is nestled around a golf course and the view of the 1st fairway is only rivaled by the beauty of Georgian Bay behind it when you head out for a leisurely stroll. There are so many options for activities for those who like to stay active including hiking, biking, water sports, skiing, marina’s and so much more. To top it all off, Oak Bay is conveniently close to all kinds of shopping from big box stores to beautiful boutique shops. Social fee to apply
Location
Province ON
County Muskoka
Area Georgian Bay
Zoning Residential Condo
Direction Hwy 400 to exit 156, Honey Harbour Rd to Golf Course Rd to Links Trail to Mulligan Lane
Rooms
Basement None
Kitchen 1
Interior
Interior Features Auto Garage Door Remote(s), Other, Separate Hydro Meters
Heating Forced Air-Propane
Cooling Central Air
Fireplaces Number 1
Fireplaces Type Electric
Fireplace Yes
Window Features Window Coverings
Appliance Dishwasher, Dryer, Refrigerator, Stove, Washer
Laundry In-Suite, Main Level
Exterior
Exterior Feature Balcony, Landscaped, Year Round Living
Garage Attached Garage, Garage Door Opener, Built-In, Exclusive
Garage Spaces 1.0
Waterfront No
Waterfront Description Lake/Pond
Roof Type Asphalt Shing
Porch Open, Porch
Parking Type Attached Garage, Garage Door Opener, Built-In, Exclusive
Garage Yes
Building
Lot Description Urban, Near Golf Course, Highway Access, Marina, Rec./Community Centre, School Bus Route, Skiing
Faces Hwy 400 to exit 156, Honey Harbour Rd to Golf Course Rd to Links Trail to Mulligan Lane
Foundation Poured Concrete
Sewer Sewer (Municipal)
Water Municipal
Architectural Style Two Story
Structure Type Vinyl Siding, Wood Siding
New Construction No
Others
HOA Fee Include Insurance,Common Elements,Parking
Senior Community false
Tax ID 488790017
Ownership Condominium
Read Less
GET MORE INFORMATION





