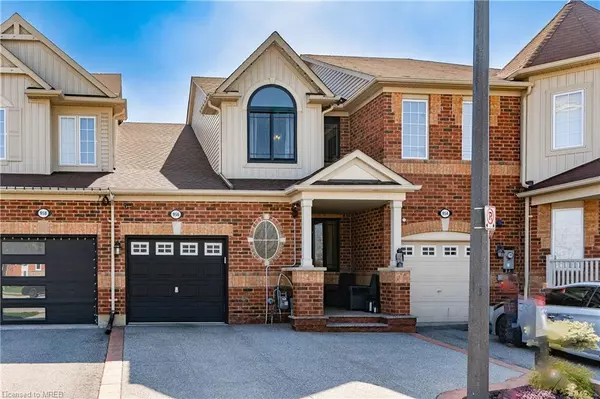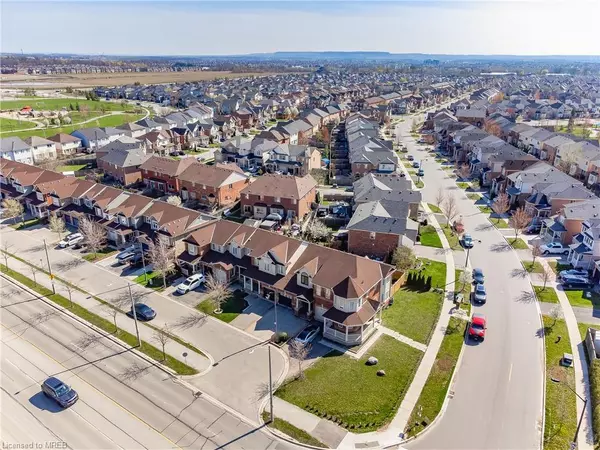For more information regarding the value of a property, please contact us for a free consultation.
956 Thompson Road S Milton, ON L9T 0L7
Want to know what your home might be worth? Contact us for a FREE valuation!

Our team is ready to help you sell your home for the highest possible price ASAP
Key Details
Sold Price $981,600
Property Type Townhouse
Sub Type Row/Townhouse
Listing Status Sold
Purchase Type For Sale
Square Footage 1,319 sqft
Price per Sqft $744
MLS Listing ID 40412023
Sold Date 05/09/23
Style Two Story
Bedrooms 3
Full Baths 1
Half Baths 1
Abv Grd Liv Area 1,850
Originating Board Mississauga
Year Built 2007
Annual Tax Amount $3,061
Property Description
Welcome Home! This gem in beautiful Milton has everything you and your family are looking for: full-sized kitchen with separate eat-in area, separate living and dining room, 3 full-sized bedrooms for your growing family, and so much more! Enjoy an great backyard with enough grass for fido, but also a full deck which is great on those summer nights after a long day at work. Basement is 90% finished with a rec room and an area for a wet bar (plumbing in place, just needs your finishing touches). Not to mention the location of this home: local schools a short walk away, shopping and groceries just around the corner, be on the 401 or the 407 in 15 minutes! All your appliances are no more than 5 years old. Take a look today and start calling your friends to tell them about your new home!!!
Location
Province ON
County Halton
Area 2 - Milton
Zoning Residential
Direction Thompson and Louis St Laurent
Rooms
Basement Full, Partially Finished
Kitchen 1
Interior
Interior Features None
Heating Forced Air, Water
Cooling Central Air
Fireplace No
Window Features Window Coverings
Appliance Built-in Microwave, Dishwasher, Dryer, Refrigerator, Stove, Washer
Exterior
Parking Features Attached Garage, Garage Door Opener
Garage Spaces 1.0
Roof Type Asphalt Shing
Lot Frontage 23.0
Lot Depth 80.38
Garage Yes
Building
Lot Description Urban, Hospital, Park, Place of Worship, Public Transit, Schools
Faces Thompson and Louis St Laurent
Foundation Poured Concrete
Sewer Sewer (Municipal)
Water Municipal
Architectural Style Two Story
Structure Type Brick, Vinyl Siding
New Construction No
Others
Senior Community false
Ownership Freehold/None
Read Less




