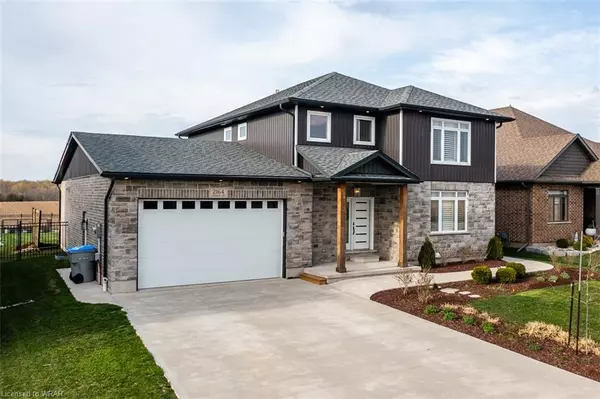For more information regarding the value of a property, please contact us for a free consultation.
2164 Lindner Court Shakespeare, ON N0B 2P0
Want to know what your home might be worth? Contact us for a FREE valuation!

Our team is ready to help you sell your home for the highest possible price ASAP
Key Details
Sold Price $1,315,000
Property Type Single Family Home
Sub Type Single Family Residence
Listing Status Sold
Purchase Type For Sale
Square Footage 3,007 sqft
Price per Sqft $437
MLS Listing ID 40406839
Sold Date 05/15/23
Style Two Story
Bedrooms 7
Full Baths 4
Half Baths 1
Abv Grd Liv Area 4,823
Originating Board Waterloo Region
Year Built 2017
Annual Tax Amount $5,260
Property Description
Totally unique and versatile! Offering style and function, this custom-built home sits on a 70’ x 147’ lot on a quiet court in the charming town of Shakespeare. Surrounded by farmers’ fields and beautiful views, it offers a concrete driveway with 6 car parking capacity and a barrier free side door entry. The main floor not only consists of a practical layout with a beautiful open concept foyer, it also incorporates a SEMI PRIVATE SUITE, accessible from the front hallway, offering 1 bedroom, kitchen, dinette, living room and 3 piece bathroom. The main space features a beautiful gourmet two tone kitchen with the dining room and family room creating a practical space for everyday living; the focal point is this classy family room feature wall and its built-in cabinetry and gas fireplace. Enhancing the quality and contributing to the longevity of this kitchen are components like soft close mechanisms, quartz countertops, internal wood drawers, and a walk-in pantry. This stylish barn door acts both as an accent and a separation of the kitchen from the well organized and practical mud room also featuring built in cabinetry. Colors and styles are beautifully coordinated throughout. Four bedrooms occupy the second floor with a 4 piece main bath and four piece luxury ensuite with free standing tub and shower. The primary suite is located at the back of the home and has a beautiful unobstructed view. Luxury vinyl plank flooring spans all three levels of the home. This house keeps going with a fully finished basement featuring 9’ ceilings; laundry, fifth bathroom, additional bedroom, office, gym, and generous recreation room with gas fireplace fill the space. This is an example of a home that could accommodate three generations of a family under one roof!
Location
Province ON
County Perth
Area Perth East
Zoning R2-11
Direction From KW, take hwy 8 to Shakespeare. Turn right at Perth Rd. Continue to Millar Ave. Turn right. Take Millar to N Hill Dr. follow to Lindner. Turn left.
Rooms
Basement Full, Finished
Kitchen 2
Interior
Interior Features Auto Garage Door Remote(s), In-Law Floorplan
Heating Forced Air, Natural Gas
Cooling Central Air
Fireplaces Number 3
Fireplaces Type Electric, Gas
Fireplace Yes
Appliance Range, Water Softener, Dishwasher, Dryer, Range Hood, Refrigerator, Stove, Washer
Exterior
Garage Attached Garage, Garage Door Opener
Garage Spaces 2.0
Waterfront No
Roof Type Asphalt Shing
Lot Frontage 71.0
Parking Type Attached Garage, Garage Door Opener
Garage Yes
Building
Lot Description Rural, Open Spaces, Quiet Area
Faces From KW, take hwy 8 to Shakespeare. Turn right at Perth Rd. Continue to Millar Ave. Turn right. Take Millar to N Hill Dr. follow to Lindner. Turn left.
Foundation Poured Concrete
Sewer Sewer (Municipal)
Water Municipal
Architectural Style Two Story
Structure Type Stone, Vinyl Siding
New Construction No
Others
Senior Community false
Tax ID 530840212
Ownership Freehold/None
Read Less
GET MORE INFORMATION





