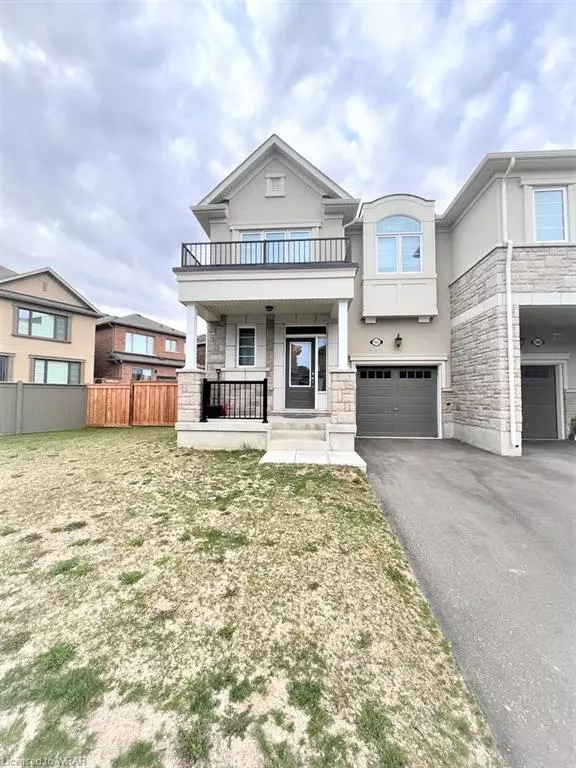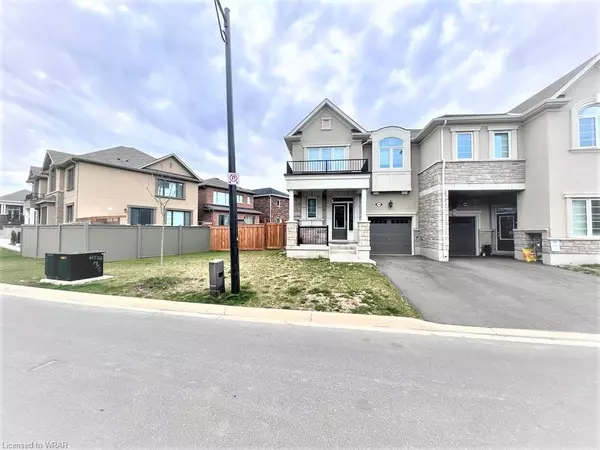For more information regarding the value of a property, please contact us for a free consultation.
988 Cherry Court Milton, ON L9E 1P8
Want to know what your home might be worth? Contact us for a FREE valuation!

Our team is ready to help you sell your home for the highest possible price ASAP
Key Details
Sold Price $1,085,000
Property Type Townhouse
Sub Type Row/Townhouse
Listing Status Sold
Purchase Type For Sale
Square Footage 1,700 sqft
Price per Sqft $638
MLS Listing ID 40407375
Sold Date 05/15/23
Style Two Story
Bedrooms 4
Full Baths 2
Half Baths 1
Abv Grd Liv Area 1,700
Originating Board Waterloo Region
Year Built 2019
Annual Tax Amount $2,985
Property Description
Welcome To 988 Cherry Court. A Beautiful, Gorgeous Under 3 Year Old End-Unit Townhouse . Beautifully Finished Top To Bottom, 4- Bedroom, 2.5-Bathroom. Open Concept Main Floor Offers 9Ft Ceiling, Laminate Flooring Including Kitchen. Beautiful, Upgraded Kitchen With Plenty Of Cabinetry Kitchen Cabinets, Granite Counter Tops And Stainless Steel Appliances Included. Walk Out To A Beautiful Extended Fenced Backyard. Spacious Master Suite With A Grand 4-Piece Ensuite And Large Walk-In Closet. An Additional 3 Good Size Bedrooms And A 3-Pc Bath Can Be Found On The Second Floor. Enjoy The Convenience Of Being Close To Schools, Parks, Shopping Centers.
Main Floor Laundry And Access To Basement From The Garage. Tons Of Potential To Finish The Basement For Rent Purposes. No Sidewalk Allows 3 Car Parking.
Location
Province ON
County Halton
Area 2 - Milton
Zoning Residential
Direction Major Intersection , Britannia Rd and Thompson Rd S
Rooms
Basement Full, Unfinished
Kitchen 1
Interior
Interior Features None
Heating Forced Air, Natural Gas
Cooling None
Fireplace No
Appliance Dishwasher, Dryer, Refrigerator, Stove, Washer
Laundry In-Suite
Exterior
Exterior Feature Private Entrance
Parking Features Attached Garage, Other
Garage Spaces 1.0
Pool None
Roof Type Asphalt Shing
Lot Frontage 58.0
Lot Depth 82.0
Garage Yes
Building
Lot Description Urban, Rectangular, Greenbelt, Major Highway, Park, Place of Worship, Quiet Area, Schools
Faces Major Intersection , Britannia Rd and Thompson Rd S
Foundation Poured Concrete
Sewer Sewer (Municipal)
Water Municipal
Architectural Style Two Story
Structure Type Brick, Vinyl Siding
New Construction No
Others
Senior Community false
Ownership Freehold/None
Read Less




