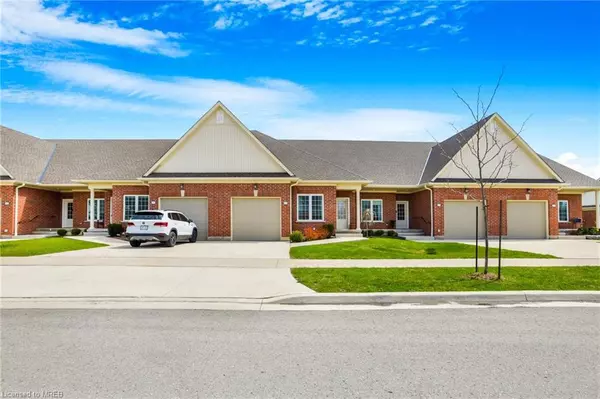For more information regarding the value of a property, please contact us for a free consultation.
4079 Simons Lane #45A Vineland, ON L0R 2C0
Want to know what your home might be worth? Contact us for a FREE valuation!

Our team is ready to help you sell your home for the highest possible price ASAP
Key Details
Sold Price $680,000
Property Type Townhouse
Sub Type Row/Townhouse
Listing Status Sold
Purchase Type For Sale
Square Footage 1,124 sqft
Price per Sqft $604
MLS Listing ID 40410997
Sold Date 05/10/23
Style Bungalow
Bedrooms 2
Full Baths 3
HOA Y/N Yes
Abv Grd Liv Area 2,168
Originating Board Mississauga
Property Description
WELCOME TO 4079 SIMON'S LANE #45A - ONE OF THE NEWEST HOMES IN THE EXCLUSIVE AND DESIRABLE RETIREMENT COMMUNITY OF VINELAND PARK ESTATES!
This gorgeous home has a fantastic layout and gorgeous finishes throughout.
The combined living and dining room offers an upgraded laminate flooring, and features a corner gas fireplace, pot lighting, and California shutters over the walk-out doors which lead to the deck. This large walk-out allows for lots of natural light in the room.
The kitchen features ceramic flooring, pot lighting, stone counters, a gorgeous backsplash, a double under-mount sink, stainless steel appliances, and beautiful upgraded cabinets and hardware.
The primary bedroom offers laminate flooring, His & Hers closets, a large window with California shutters, plus a 3 piece en suite with a walk-in shower!
The second bedroom also offers laminate flooring, a large window plus a good sized closet, in is right beside the second bathroom, which also offers a walk-in shower.
The basement is completely finished with a rec room, office, 2 other rooms (2 of which can be used as guest bedrooms) and a third 3 piece bathroom with a walk-in shower!
This location is fantastic - convenient highway access, close to Vineland Village, golf courses, Niagara Falls, wineries and much more!
The community is great - UMH as the landlords take care of most of the duties associated with home ownership. As a tenant of the community, you will also have access to the social programs offered through Orchard View Apartments!
Location
Province ON
County Niagara
Area Lincoln
Direction Victoria Ave/Culp Rd
Rooms
Basement Full, Finished
Kitchen 1
Interior
Interior Features Auto Garage Door Remote(s)
Heating Forced Air, Natural Gas
Cooling Central Air
Fireplaces Number 1
Fireplaces Type Gas
Fireplace Yes
Appliance Microwave, Refrigerator, Stove
Laundry Main Level
Exterior
Exterior Feature Backs on Greenbelt
Garage Attached Garage, Built-In, Inside Entry
Garage Spaces 1.0
Waterfront No
Roof Type Asphalt Shing
Porch Deck
Parking Type Attached Garage, Built-In, Inside Entry
Garage Yes
Building
Lot Description Urban, Near Golf Course, Greenbelt, Park, Place of Worship, Public Transit, Quiet Area
Faces Victoria Ave/Culp Rd
Foundation Poured Concrete
Sewer Sewer (Municipal)
Water Municipal
Architectural Style Bungalow
Structure Type Brick, Vinyl Siding
New Construction No
Others
HOA Fee Include Building Maintenance,Decks,Doors ,Maintenance Grounds,Trash,Property Management Fees,Roof,Snow Removal,Windows
Senior Community true
Ownership Life Lease
Read Less
GET MORE INFORMATION





