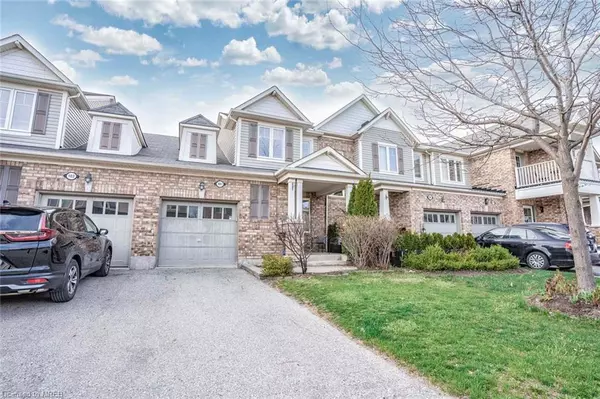For more information regarding the value of a property, please contact us for a free consultation.
101 Van Fleet Terrace Milton, ON L9T 0Y2
Want to know what your home might be worth? Contact us for a FREE valuation!

Our team is ready to help you sell your home for the highest possible price ASAP
Key Details
Sold Price $930,000
Property Type Townhouse
Sub Type Row/Townhouse
Listing Status Sold
Purchase Type For Sale
Square Footage 1,276 sqft
Price per Sqft $728
MLS Listing ID 40403603
Sold Date 04/26/23
Style Two Story
Bedrooms 3
Full Baths 1
Half Baths 1
Abv Grd Liv Area 1,276
Originating Board Mississauga
Annual Tax Amount $3,081
Property Description
Welcome to this lovely 3-bedroom townhome suitable for families or young professionals. It's freshly painted, and carpet free! The family size eat-in kitchen features quartz countertops, a lovely backsplash, and a breakfast bar overlooking the open-concept living and dining room. Hardwood flooring throughout and white window shutters adds elegance and privacy. The primary bedroom boasts a large window seat and a full semi-ensuite bathroom. Enjoy entertaining and summer barbecues in your private backyard. For your convenience there's a second entrance to the home from the garage. Excellent location, near schools, hospital, and transit. Act fast and make this your new home sweet home!
Location
Province ON
County Halton
Area 2 - Milton
Zoning Residential
Direction Coming from the 401- drive west on Derry Road to Scott Blvd, Turn Left on Scott and left on Van Fleet Terrace
Rooms
Basement Full, Unfinished
Kitchen 1
Interior
Interior Features Auto Garage Door Remote(s)
Heating Forced Air, Natural Gas
Cooling Central Air
Fireplace No
Appliance Dishwasher, Dryer, Refrigerator, Stove, Washer
Laundry In Basement
Exterior
Parking Features Attached Garage
Garage Spaces 1.0
Roof Type Shingle
Lot Frontage 23.03
Lot Depth 80.5
Garage Yes
Building
Lot Description Urban, Hospital, Park, Place of Worship, Public Transit, School Bus Route
Faces Coming from the 401- drive west on Derry Road to Scott Blvd, Turn Left on Scott and left on Van Fleet Terrace
Sewer Sewer (Municipal)
Water Municipal
Architectural Style Two Story
Structure Type Brick
New Construction No
Others
Senior Community false
Ownership Freehold/None
Read Less




