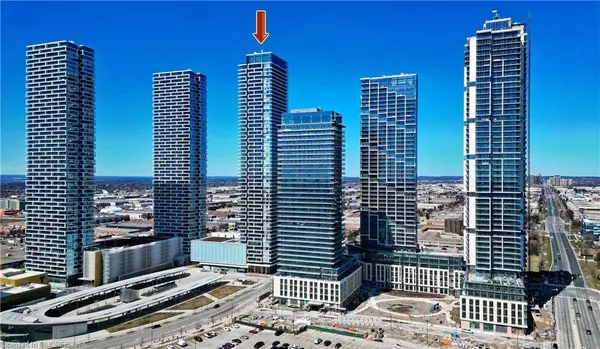For more information regarding the value of a property, please contact us for a free consultation.
950 Portage Parkway #5315 Vaughan, ON L4K 0J7
Want to know what your home might be worth? Contact us for a FREE valuation!

Our team is ready to help you sell your home for the highest possible price ASAP
Key Details
Sold Price $615,333
Property Type Condo
Sub Type Condo/Apt Unit
Listing Status Sold
Purchase Type For Sale
Square Footage 620 sqft
Price per Sqft $992
MLS Listing ID 40407541
Sold Date 05/08/23
Style 1 Storey/Apt
Bedrooms 2
Full Baths 2
HOA Fees $369/mo
HOA Y/N Yes
Abv Grd Liv Area 620
Originating Board Oakville
Annual Tax Amount $2,260
Property Description
A Commuter's Dream! Welcome To Transit City & this 2 bed/2 full bath suite. Spacious open floor plan with 9 foot ceilings & floor to ceiling windows help drench it in sunlight and insure that you'll enjoy every inch of this bright & modern unit. Gorgeous kitchen with built-in paneled appliances. Living room walk out to large balcony (112sqft) w/ unobstructed panoramic view. Primary bedroom feat 4pc ensuite. Includes in-suite laundry & free wifi. State of the art amenities. TTC & YMCA/Library next door. Smartcentre shopping. 5km to York U. 3.5km to Vaughan Mills. Easy access to 400/407. 45 mins by subway to Union Stn. Includes all appliances, Light fixtures and window coverings.
Location
Province ON
County York
Area Vaughan
Zoning Residential
Direction Jane St to Portage Pkwy
Rooms
Basement None
Kitchen 1
Interior
Interior Features Built-In Appliances
Heating Forced Air, Natural Gas
Cooling Central Air
Fireplace No
Window Features Window Coverings
Appliance Range, Dishwasher, Dryer, Microwave, Refrigerator, Stove, Washer
Laundry In-Suite, Main Level
Exterior
Pool None
Waterfront No
View Y/N true
View Panoramic
Roof Type Other
Porch Open
Garage No
Building
Lot Description Urban, Airport, Business Centre, Highway Access, Major Highway, Public Transit, Rec./Community Centre, Regional Mall, Schools, Shopping Nearby, Subways
Faces Jane St to Portage Pkwy
Foundation Unknown
Sewer Sewer (Municipal)
Water Municipal
Architectural Style 1 Storey/Apt
Structure Type Brick, Other
New Construction No
Others
Senior Community false
Ownership Condominium
Read Less
GET MORE INFORMATION





