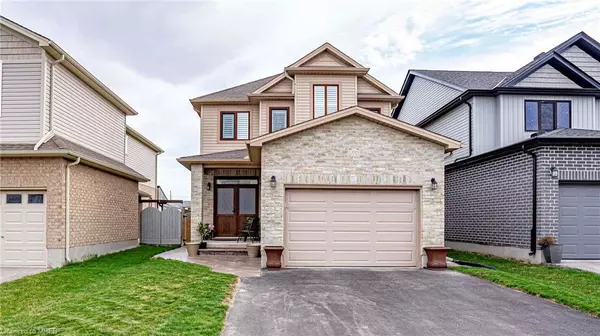For more information regarding the value of a property, please contact us for a free consultation.
2553 Asima Drive London, ON N6M 0B4
Want to know what your home might be worth? Contact us for a FREE valuation!

Our team is ready to help you sell your home for the highest possible price ASAP
Key Details
Sold Price $740,000
Property Type Single Family Home
Sub Type Single Family Residence
Listing Status Sold
Purchase Type For Sale
Square Footage 1,739 sqft
Price per Sqft $425
MLS Listing ID 40404582
Sold Date 04/27/23
Style Two Story
Bedrooms 3
Full Baths 1
Half Baths 1
Abv Grd Liv Area 1,739
Originating Board Mississauga
Annual Tax Amount $4,021
Property Description
Gorgeous Single Family Home Located In A Desirable Area in Summerside. Kitchen Featuring Modern Maple Cabinetry, Ample Storage. Entrance From Garage To Main Floor. European Tilting Style Windows & Doors. From The Dining Area Step Outside To The Nice Stamped Concrete Patio. S/S Appliances. California Shutters Throughout. 9 Ft Ceiling. The Stairs Lead Up To 3Good Sized Bedrooms, The Primary Has A W/I Closet And 5 P/C Ensuite. Tankless water Heater Rental.
Location
Province ON
County Middlesex
Area South
Zoning Residential
Direction Evans Blvd And Bradley Ave
Rooms
Basement Full, Unfinished, Sump Pump
Kitchen 1
Interior
Interior Features Auto Garage Door Remote(s)
Heating Forced Air
Cooling Central Air
Fireplace No
Window Features Window Coverings
Appliance Dishwasher, Dryer, Gas Stove, Microwave, Refrigerator, Washer
Laundry Main Level
Exterior
Parking Features Attached Garage
Garage Spaces 1.5
Roof Type Asphalt Shing
Lot Frontage 33.23
Lot Depth 97.23
Garage Yes
Building
Lot Description Urban, Major Highway, Public Transit, Quiet Area, Schools
Faces Evans Blvd And Bradley Ave
Foundation Poured Concrete
Sewer Sewer (Municipal)
Water Municipal
Architectural Style Two Story
Structure Type Brick, Vinyl Siding
New Construction No
Others
Senior Community false
Tax ID 084781917
Ownership Freehold/None
Read Less




