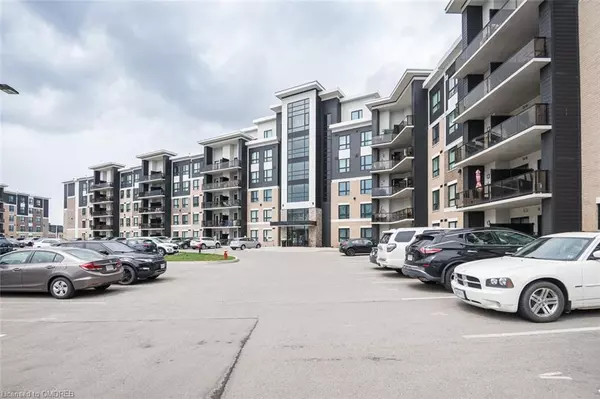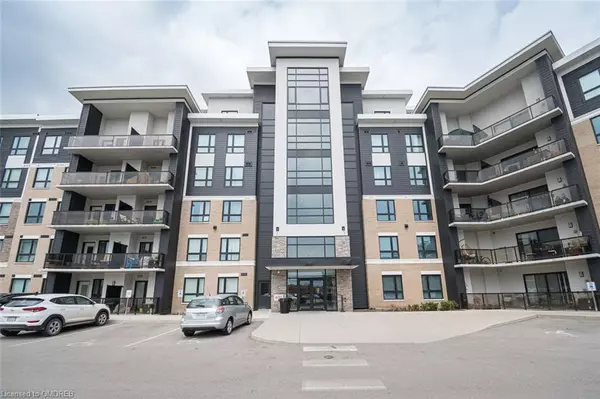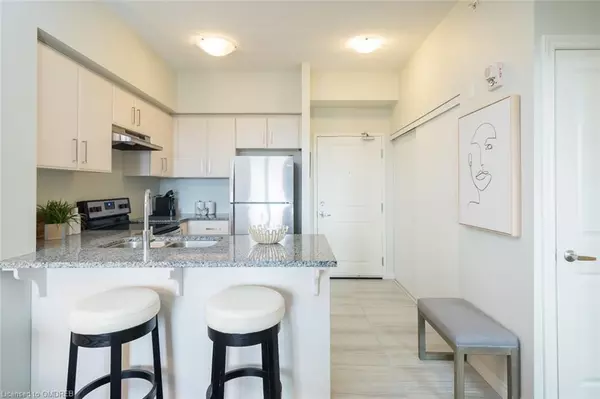For more information regarding the value of a property, please contact us for a free consultation.
630 Sauve Street #419 Milton, ON L9T 9A6
Want to know what your home might be worth? Contact us for a FREE valuation!

Our team is ready to help you sell your home for the highest possible price ASAP
Key Details
Sold Price $545,000
Property Type Condo
Sub Type Condo/Apt Unit
Listing Status Sold
Purchase Type For Sale
Square Footage 542 sqft
Price per Sqft $1,005
MLS Listing ID 40407615
Sold Date 05/12/23
Style 1 Storey/Apt
Bedrooms 1
Full Baths 1
HOA Fees $241/mo
HOA Y/N Yes
Abv Grd Liv Area 542
Originating Board Oakville
Year Built 2018
Annual Tax Amount $1,420
Property Description
Attention downsizers, first-time buyers & investors alike! This fabulous condo provides the perfect blend of tranquility with move-in ready. With beautiful views of green space, it offers a peaceful retreat from the hustle and bustle. The one-bedroom unit boasts an open living space that creates an inviting atmosphere, perfect for entertaining or relaxing after a long day. The modern upgrades are evident throughout the condo, from the laminate flooring to the kitchen complete with stainless steel appliances and granite countertops. The condo's proximity to parks, schools, and green space ensures that residents can enjoy the fresh air and natural beauty of the outdoors. With fabulous commuter access, an abundance of visitors parking and minutes to shopping and restaurants, this, is where you want to be!
Location
Province ON
County Halton
Area 2 - Milton
Zoning RHD*96
Direction Derry Road / Sauve Street
Rooms
Basement None
Kitchen 1
Interior
Interior Features Elevator
Heating Forced Air, Natural Gas
Cooling Central Air
Fireplace No
Appliance Dishwasher, Dryer, Refrigerator, Stove, Washer
Laundry In-Suite
Exterior
Parking Features Exclusive
Pool None
Roof Type Flat
Porch Open
Garage No
Building
Lot Description Urban, Arts Centre, Dog Park, Near Golf Course, Hospital, Library, Major Anchor, Major Highway, Open Spaces, Park, Place of Worship, Public Transit, Rec./Community Centre, Schools, Shopping Nearby
Faces Derry Road / Sauve Street
Foundation Unknown
Sewer Sewer (Municipal)
Water Municipal-Metered
Architectural Style 1 Storey/Apt
Structure Type Brick, Other
New Construction No
Others
HOA Fee Include Insurance,Common Elements,Parking,Water
Senior Community false
Tax ID 259670298
Ownership Condominium
Read Less




