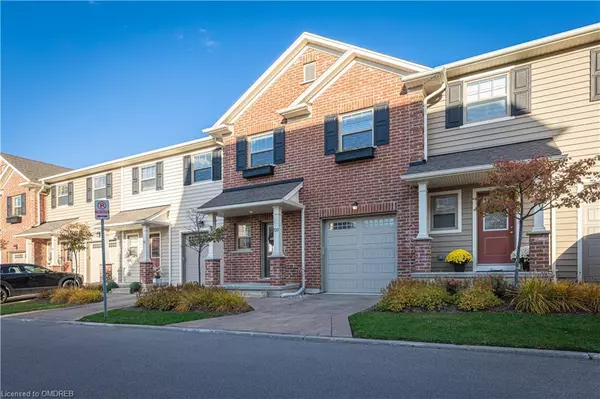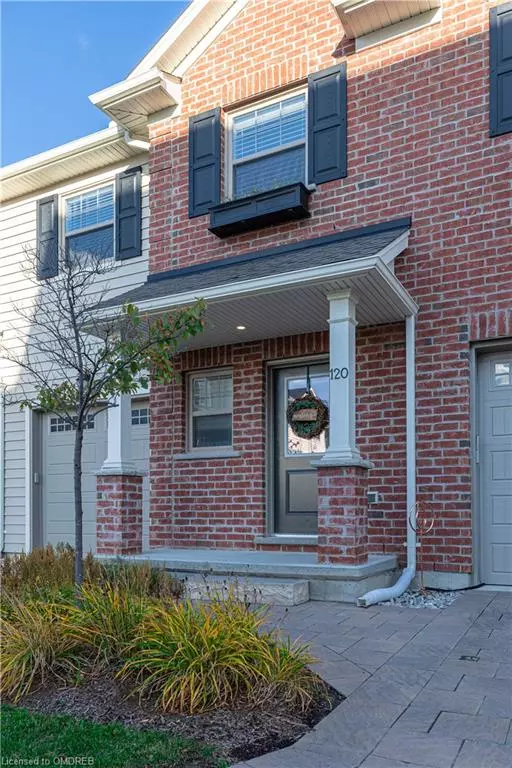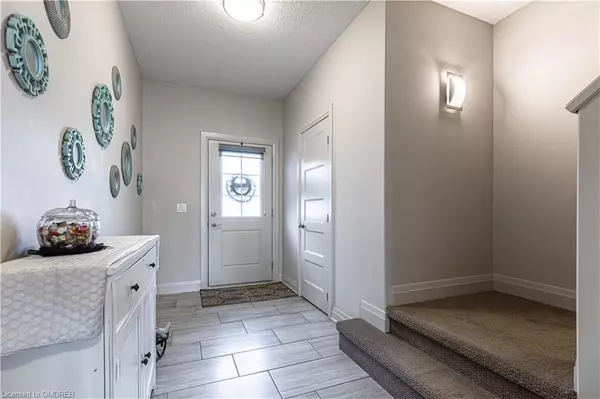For more information regarding the value of a property, please contact us for a free consultation.
3025 Singleton Avenue #120 London, ON N6L 0B8
Want to know what your home might be worth? Contact us for a FREE valuation!

Our team is ready to help you sell your home for the highest possible price ASAP
Key Details
Sold Price $571,000
Property Type Townhouse
Sub Type Row/Townhouse
Listing Status Sold
Purchase Type For Sale
Square Footage 1,545 sqft
Price per Sqft $369
MLS Listing ID 40407274
Sold Date 05/08/23
Style Two Story
Bedrooms 3
Full Baths 1
Half Baths 1
HOA Fees $230/mo
HOA Y/N Yes
Abv Grd Liv Area 1,545
Originating Board Oakville
Annual Tax Amount $3,811
Property Description
Fabulous 3 Bedroom Townhome In Morgan Place Backing Onto The Ravine. The Open Concept Layout On The Main Floor Features; Gourmet Style Kitchen With Large Centre Island, Dining Area With Walkout To Balcony Overlooking The Ravine And Plenty Of Natural Light Flowing Thought The Large Living Room Window And Patio Doors. The Second Floor Offers Three Spacious Bedrooms, Laundry Room, With The Primary Bedroom Having A Walk-In Closet And Ensuite Bathroom. The Bright And Airy Finished Lower Level Has Separate Ground Level Entry And Adds Additional Living Space Or At-Home Office. Close To All Amenities Including Big Box Stores, Schools, Transit, Minutes From Hwy 401 & 402, Community Centers And More.
Location
Province ON
County Middlesex
Area South
Zoning RES
Direction Southdale Rd and Singleton Ave
Rooms
Basement Walk-Out Access, Full, Finished
Kitchen 1
Interior
Interior Features Other
Heating Forced Air, Natural Gas
Cooling Central Air
Fireplace No
Appliance Dishwasher, Dryer, Range Hood, Refrigerator, Stove, Washer
Laundry Laundry Room, Upper Level
Exterior
Parking Features Attached Garage
Garage Spaces 1.0
Roof Type Asphalt Shing
Porch Open
Garage Yes
Building
Lot Description Urban, Highway Access, Public Transit, Rec./Community Centre, Schools, Shopping Nearby
Faces Southdale Rd and Singleton Ave
Foundation Concrete Perimeter
Sewer Sewer (Municipal)
Water Municipal
Architectural Style Two Story
Structure Type Brick
New Construction No
Schools
Elementary Schools Sir Arthur Carty, St. Anthony French Immersion, Holding At Victoria Ps, Kensal Park Fi Ps
High Schools Saunders Ss, Sir Wilfrid Laurier Ss, Regina Mundi College,
Others
HOA Fee Include Insurance,Common Elements,Property Management Fees,Snow Removal
Senior Community false
Tax ID 094950036
Ownership Condominium
Read Less




