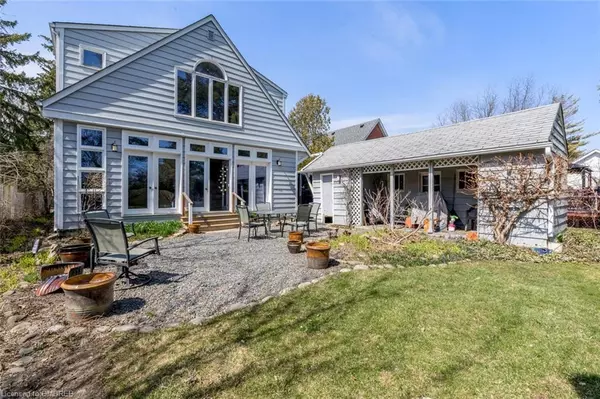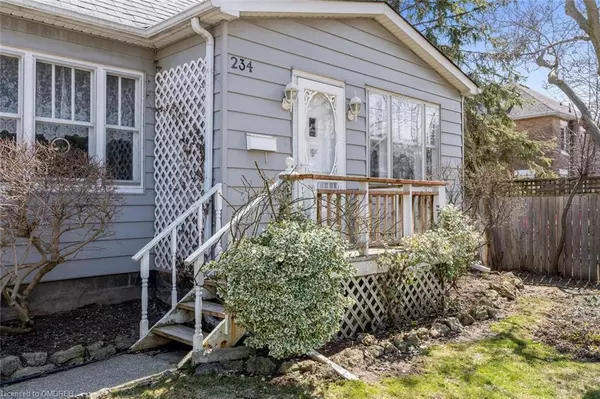For more information regarding the value of a property, please contact us for a free consultation.
234 Garnet Avenue Milton, ON L9T 1E8
Want to know what your home might be worth? Contact us for a FREE valuation!

Our team is ready to help you sell your home for the highest possible price ASAP
Key Details
Sold Price $1,000,000
Property Type Single Family Home
Sub Type Single Family Residence
Listing Status Sold
Purchase Type For Sale
Square Footage 2,174 sqft
Price per Sqft $459
MLS Listing ID 40409979
Sold Date 05/08/23
Style Two Story
Bedrooms 6
Full Baths 4
Abv Grd Liv Area 2,174
Originating Board Oakville
Year Built 1947
Annual Tax Amount $4,129
Property Description
As You Walk Up Your Front Steps, A Sweet Aroma Emanates From Your Very Own Pink Magnolia Tree, Welcoming You Home. Step Inside To Discover An Interior Filled With Character, Flooded With Natural Light And Complete With Built-In Shelves, Bookcases And Cabinets In Most Rooms. The Main Floor Boasts A Bedroom, 4 Pce Bath, Formal Dining Room, And Living Room, Both Of Which Feature Charming Piano Windows. A Quaint Kitchen Leads To A Spacious Garden Room With Wall To Wall Windows And 2 French Doors That Open To A Garden Oasis Allowing You To Bring The Outside In. The Skylit Staircase To The Upper Level Is Bathed In Natural Light, Leading You To The King-Sized Primary Bedroom, Which Features A 3-Piece Bath, Walk-In Closet And A Sitting Area With Magnificent Windows And Breathtaking Views Of The Perennial Gardens. 3 Additional Good-Sized Bdrms, A 3-Piece Bath & Laundry Complete The Upper Level. Relax In The Tranquility Of Your Own English Gardens With A Peaceful Pond & Fountain, Mature Trees & Large Patio That's Perfect For Entertaining Guests. Separate Side Door Entrance Takes You To A Legal Non Conforming 1-Bdrm Apartment.
Location
Province ON
County Halton
Area 2 - Milton
Zoning 332 - Duplex Legal Non-Conforming
Direction Charles Street > Lydia Avenue > Garnet Avenue
Rooms
Basement Separate Entrance, Full, Unfinished
Kitchen 1
Interior
Interior Features High Speed Internet, Ceiling Fan(s)
Heating Forced Air, Natural Gas
Cooling None
Fireplace No
Window Features Window Coverings
Appliance Water Heater, Dryer, Refrigerator, Stove, Washer
Laundry Upper Level
Exterior
Exterior Feature Private Entrance
Parking Features Detached Garage, Gravel
Pool None
Utilities Available Cable Connected, Electricity Connected, Natural Gas Connected, Street Lights, Phone Connected
View Y/N true
View Garden, Pond
Roof Type Asphalt Shing
Porch Patio, Porch
Lot Frontage 45.0
Lot Depth 150.0
Garage Yes
Building
Lot Description Urban, City Lot, Highway Access, Hospital, Park, Place of Worship, Playground Nearby, Public Transit, Schools, Shopping Nearby
Faces Charles Street > Lydia Avenue > Garnet Avenue
Foundation Concrete Block, Poured Concrete
Sewer Sewer (Municipal)
Water Municipal
Architectural Style Two Story
Structure Type Aluminum Siding
New Construction No
Others
Senior Community false
Tax ID 249560084
Ownership Freehold/None
Read Less




