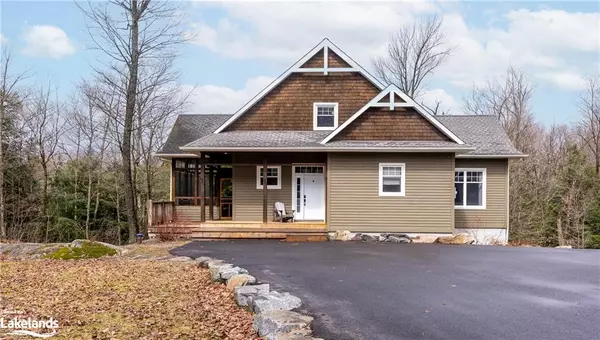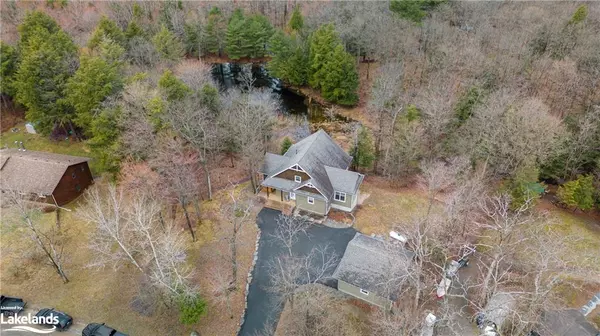For more information regarding the value of a property, please contact us for a free consultation.
10 Duff Crescent Mcdougall, ON P2A 2W9
Want to know what your home might be worth? Contact us for a FREE valuation!

Our team is ready to help you sell your home for the highest possible price ASAP
Key Details
Sold Price $1,005,000
Property Type Single Family Home
Sub Type Single Family Residence
Listing Status Sold
Purchase Type For Sale
Square Footage 2,100 sqft
Price per Sqft $478
MLS Listing ID 40404199
Sold Date 05/02/23
Style Two Story
Bedrooms 4
Full Baths 2
Half Baths 2
Abv Grd Liv Area 3,098
Originating Board The Lakelands
Annual Tax Amount $3,284
Property Description
You won't want to miss seeing this exceptional home in desirable Taylor Subdivision. This 4 bed/4bath home is within 7 minutes of Parry Sound and has been well taken care of. The setting is second to none and is situated on just over 2.9 acres and overlooks the pond. The main level is open concept and the finishes are stunning. As you open the door your eyes are drawn to the expansive view of nature at it's best. It is so private and the landscape and wildlife are ever changing. The foyer is a great size and there is a 2 pc washroom. You will then enter the main living area which encompasses Kitchen, Dining Room and Great Room which has a gas fireplace for you to enjoy without hauling in the wood. To round out the main floor the Primary bedroom has his and hers closets and an ensuite which includes double sinks and a walk in shower. There are 2 walk outs from the main floor to a wrap around deck as well as a screened in Muskoka Room to enjoy. As you go upstairs you will be shocked at how large the 2 bedrooms are and they share another 4 pc bathroom. This great family home has a full finished walk out lower level with high ceilings, in floor radiant heat and oversized windows. With just over 3000 square feet of finished living space this makes for a wonderful new family home for someone. The home was built in 2008 and has a detached insulated double garage and paved driveway. This home has A/C, Central Vac, 200 Amp service, drilled well and newer energy efficient HWT and Furnace and many more features you have to see to believe. If you are in the market for a beautiful home in a desirable community then don't wait - book your appointment now before it's too late.
Location
Province ON
County Parry Sound
Area Mcdougall
Zoning 301
Direction North Road to Skerryvore to Duff to SOP
Rooms
Basement Walk-Out Access, Full, Partially Finished
Kitchen 1
Interior
Interior Features Central Vacuum, Air Exchanger, Auto Garage Door Remote(s)
Heating Fireplace-Propane, Forced Air-Propane, Radiant Floor
Cooling Central Air
Fireplace Yes
Window Features Window Coverings
Appliance Water Heater, Built-in Microwave, Dishwasher, Dryer, Refrigerator, Stove, Washer
Exterior
Exterior Feature Landscaped
Garage Detached Garage, Garage Door Opener
Garage Spaces 2.0
Utilities Available Cell Service, High Speed Internet Avail, Street Lights, Propane
Waterfront No
Waterfront Description Pond, Lake/Pond
View Y/N true
View Pond, Trees/Woods
Roof Type Asphalt Shing
Porch Deck, Enclosed
Lot Frontage 103.74
Parking Type Detached Garage, Garage Door Opener
Garage Yes
Building
Lot Description Rural, Pie Shaped Lot, Ample Parking, Beach, Hospital, Landscaped, Library, Park, Playground Nearby
Faces North Road to Skerryvore to Duff to SOP
Foundation Concrete Perimeter, Concrete Block
Sewer Septic Tank
Water Drilled Well
Architectural Style Two Story
Structure Type Wood Siding
New Construction No
Others
Senior Community false
Tax ID 521180083
Ownership Freehold/None
Read Less
GET MORE INFORMATION





