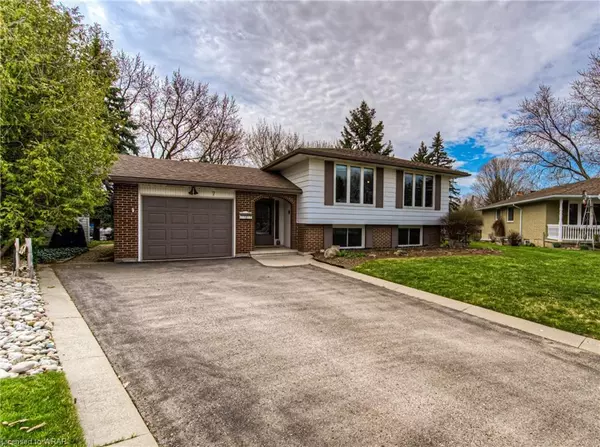For more information regarding the value of a property, please contact us for a free consultation.
7 Chickadee Court Elmira, ON N3B 1E8
Want to know what your home might be worth? Contact us for a FREE valuation!

Our team is ready to help you sell your home for the highest possible price ASAP
Key Details
Sold Price $813,777
Property Type Single Family Home
Sub Type Single Family Residence
Listing Status Sold
Purchase Type For Sale
Square Footage 1,222 sqft
Price per Sqft $665
MLS Listing ID 40407709
Sold Date 04/28/23
Style Sidesplit
Bedrooms 5
Full Baths 2
Abv Grd Liv Area 2,261
Originating Board Waterloo Region
Year Built 1973
Annual Tax Amount $3,498
Property Description
On a quiet court in Elmira's Birdland subdivision, your new home awaits! As soon as you arrive at 7 Chickadee Court, you feel a sense of calm!
Often sought after, seldom found, this Elmira property has 2 bathrooms, and boasts 3 bedrooms upstairs, with an abundance of natural light. The lower lever has a nice rec room, a utility room, and also 2 additional rooms for good sized bedrooms or the perfect home office.
Located in a mature neighbourhood, close to amenities, this well maintained home is ideal for a growing family, both inside and out. A beautiful, spacious backyard, offers the opportunity to create your own peaceful paradise, with plenty of room for the kids to play.
Make this your home today!
Location
Province ON
County Waterloo
Area 5 - Woolwich And Wellesley Township
Zoning R3
Direction From Arthur St go west on First St, then left on Flamingo, take first right , Cedar Waxwing. Then right onto Pheasant and right onto Chickadee
Rooms
Other Rooms Shed(s)
Basement Full, Finished
Kitchen 1
Interior
Interior Features Central Vacuum, Auto Garage Door Remote(s), Built-In Appliances
Heating Forced Air, Natural Gas
Cooling Central Air
Fireplaces Number 1
Fireplaces Type Wood Burning
Fireplace Yes
Window Features Window Coverings
Appliance Water Heater, Water Softener, Dishwasher, Dryer, Microwave, Refrigerator, Stove, Washer
Laundry In Basement
Exterior
Exterior Feature Canopy
Garage Attached Garage, Garage Door Opener
Garage Spaces 1.0
Waterfront No
Roof Type Asphalt Shing
Porch Patio
Lot Frontage 40.0
Lot Depth 172.47
Parking Type Attached Garage, Garage Door Opener
Garage Yes
Building
Lot Description Urban, Pie Shaped Lot, Park, Schools
Faces From Arthur St go west on First St, then left on Flamingo, take first right , Cedar Waxwing. Then right onto Pheasant and right onto Chickadee
Foundation Concrete Perimeter
Sewer Sewer (Municipal)
Water Municipal
Architectural Style Sidesplit
Structure Type Aluminum Siding, Brick
New Construction No
Schools
Elementary Schools St. Teresa Cs, John Mahood Ps, Park Manor Ps
High Schools St. David Cs, Elmira Ss
Others
Senior Community false
Tax ID 222260040
Ownership Freehold/None
Read Less
GET MORE INFORMATION





