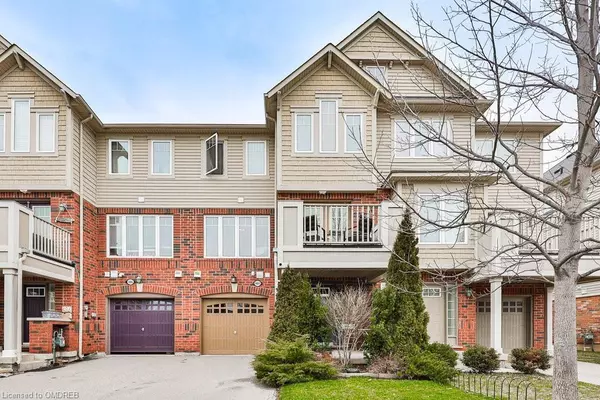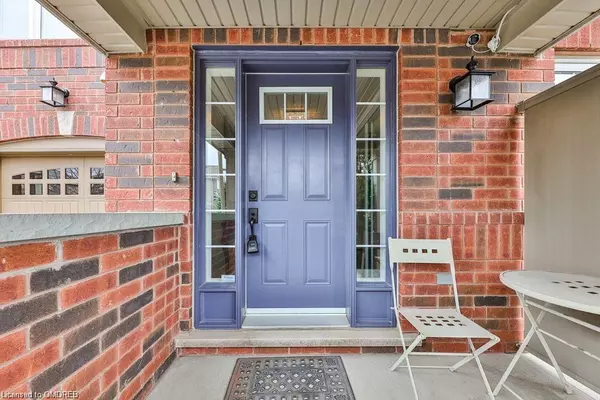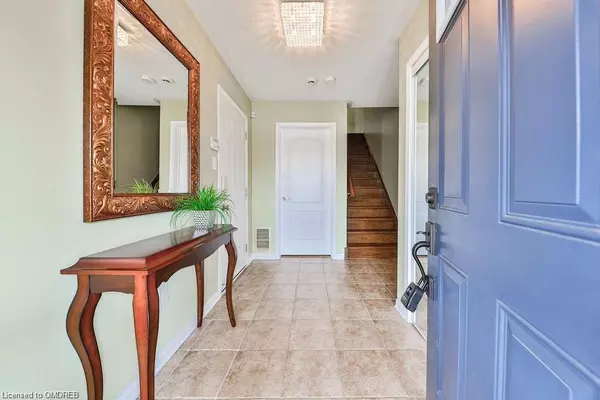For more information regarding the value of a property, please contact us for a free consultation.
484 Mckim Gate Milton, ON L9T 7V7
Want to know what your home might be worth? Contact us for a FREE valuation!

Our team is ready to help you sell your home for the highest possible price ASAP
Key Details
Sold Price $817,000
Property Type Townhouse
Sub Type Row/Townhouse
Listing Status Sold
Purchase Type For Sale
Square Footage 1,195 sqft
Price per Sqft $683
MLS Listing ID 40404414
Sold Date 04/25/23
Style 3 Storey
Bedrooms 2
Full Baths 1
Half Baths 1
Abv Grd Liv Area 1,195
Originating Board Oakville
Annual Tax Amount $2,792
Property Description
Welcome to your perfect starter home! This stunning 3 storey freehold townhouse boasts 2 bedrooms and features hardwood floors throughout, with hardwood stairs complemented by wrought iron spindles.
The open concept main floor is perfect for entertaining guests, with a modern kitchen featuring newer stainless steel appliances, a pantry closet, and a breakfast bar. The sun-drenched great room and dining room are just steps away, with a walkout to a lovely balcony.
Upstairs, the third floor features two bedrooms, a 4pc bathroom, and a convenient computer nook, perfect for working from home or studying. The layout is ideal for a small family or young professionals.
Located in the highly sought-after Harrison neighbourhood, this home is known for its stunning escarpment views and is just minutes away from the Velodrome, walking/biking trails, parks, schools, and shopping.
This move-in ready home is situated on a desirable family-friendly street and is waiting for you to make it your own.
Location
Province ON
County Halton
Area 2 - Milton
Zoning RMD2
Direction Tremaine Rd & Dymott Ave
Rooms
Basement None
Kitchen 1
Interior
Interior Features Auto Garage Door Remote(s)
Heating Forced Air, Natural Gas
Cooling Central Air
Fireplaces Number 1
Fireplaces Type Gas
Fireplace Yes
Window Features Window Coverings
Appliance Built-in Microwave, Dishwasher, Dryer, Refrigerator, Stove, Washer
Laundry Main Level
Exterior
Parking Features Attached Garage, Garage Door Opener
Garage Spaces 1.0
Roof Type Asphalt Shing
Lot Frontage 21.0
Lot Depth 44.0
Garage Yes
Building
Lot Description Urban, Open Spaces, Park, Quiet Area, Schools
Faces Tremaine Rd & Dymott Ave
Foundation Poured Concrete
Sewer Sewer (Municipal)
Water Municipal-Metered
Architectural Style 3 Storey
Structure Type Brick
New Construction No
Others
Senior Community false
Ownership Freehold/None
Read Less




