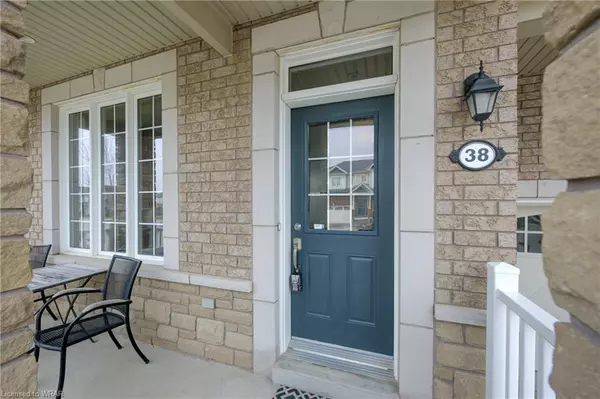For more information regarding the value of a property, please contact us for a free consultation.
38 Starlight Avenue Breslau, ON N0B 1M0
Want to know what your home might be worth? Contact us for a FREE valuation!

Our team is ready to help you sell your home for the highest possible price ASAP
Key Details
Sold Price $1,215,000
Property Type Single Family Home
Sub Type Single Family Residence
Listing Status Sold
Purchase Type For Sale
Square Footage 2,952 sqft
Price per Sqft $411
MLS Listing ID 40398690
Sold Date 04/27/23
Style Two Story
Bedrooms 4
Full Baths 3
Half Baths 1
Abv Grd Liv Area 2,952
Originating Board Waterloo Region
Year Built 2012
Annual Tax Amount $4,557
Property Description
Welcome to 38 Starlight Ave. This big and beautiful former model home boasts 4 bedrooms, 4 baths, many upgrades and features that will make you want to call this home. The curb appeal displays a classic design w. brick and stone accents and a driveway suitable for 2 vehicles. Step inside and be WOW'd! A well-designed layout with no wasted space includes built in speakers & also features 9 ft ceilings w. 8 ft doors on the main floor and upper levels. The entryway features a lovely home office w. plenty of natural light. A 2 pc bath is tucked away, and close to the entrance. Down the hall is a large formal dining rm w. stunning coffered ceiling detail. The gourmet kitchen, has a peninsula w. breakfast bar seating, high-end stainless-steel appliances including a wine fridge, plenty of counter and storage space. Off the breakfast nook are French Doors that transition to a large deck for entertaining and park views w. no rear neighbours! The great rm has a lovely gas fireplace and floor to ceiling built-ins. On rainy days, send the kids to run & play in your unspoiled basement w. 8 ¾ ft ceilings and lrg windows. Access your big garage w. one side being tandem which is perfect for parking vehicles front to back or a workshop/storage. The upper level of this home features 4 great bedrooms all w. walk-in closets and ensuites – one of which can act as a second master. A large master bedroom features double doors, natural light, extra lg walk-in with built ins and 5 pc ensuite. The laundry rm is on this level and is outfitted w. tonnes of built-in cabinets, sink and large walk-in storage closet. The outside space is perfect for entertaining and relaxing. BBQ’s in this yard will be awesome! Have a campfire in the custom firepit and there's room for the kids to play. The deck was designed for company and includes a gazebo. The fully fenced yard backing onto the park boasts some of the nicest sunsets around! Lastly, this home is also walkable to both Catholic & Public Schools.
Location
Province ON
County Waterloo
Area 5 - Woolwich And Wellesley Township
Zoning R-4A
Direction Woolwich St S to Andover Dr to Starlight Ave
Rooms
Other Rooms Gazebo
Basement Full, Unfinished
Kitchen 1
Interior
Interior Features Auto Garage Door Remote(s), Built-In Appliances, Central Vacuum Roughed-in
Heating Forced Air, Natural Gas
Cooling Central Air
Fireplaces Number 1
Fireplaces Type Gas
Fireplace Yes
Window Features Window Coverings
Appliance Water Heater, Water Softener, Dishwasher, Dryer, Freezer, Gas Oven/Range, Microwave, Range Hood, Refrigerator, Stove, Washer, Wine Cooler
Laundry Upper Level
Exterior
Exterior Feature Landscaped
Garage Attached Garage, Garage Door Opener
Garage Spaces 3.0
Fence Full
Pool None
Waterfront No
Roof Type Asphalt Shing
Porch Deck, Patio
Lot Frontage 49.41
Parking Type Attached Garage, Garage Door Opener
Garage Yes
Building
Lot Description Urban, Rectangular, Airport, Park, Place of Worship, Playground Nearby, Rec./Community Centre, Schools, Shopping Nearby, Trails
Faces Woolwich St S to Andover Dr to Starlight Ave
Foundation Poured Concrete
Sewer Sewer (Municipal)
Water Municipal
Architectural Style Two Story
Structure Type Brick, Stone, Vinyl Siding
New Construction No
Schools
Elementary Schools St. Boniface: Jk-8, Breslau Ps; Jk-8
High Schools St. David Css: 9-12, Grand River Ci: 9-12
Others
Senior Community false
Tax ID 302903000
Ownership Freehold/None
Read Less
GET MORE INFORMATION





