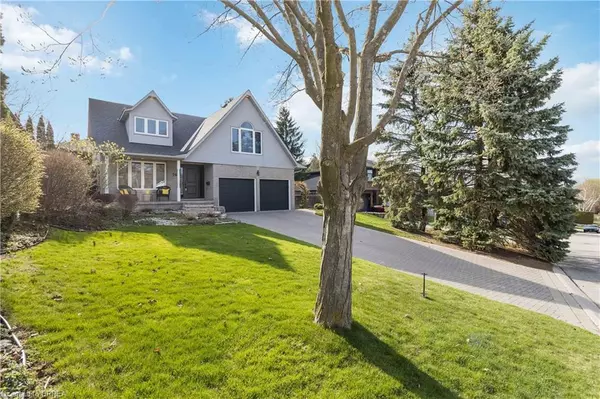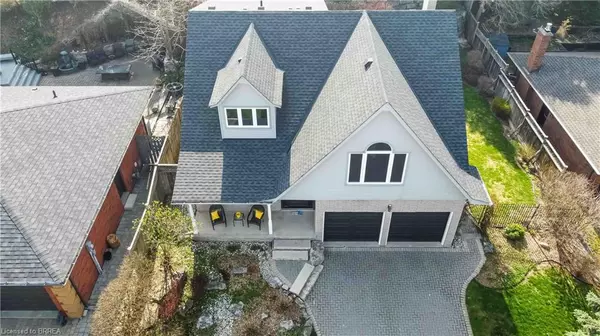For more information regarding the value of a property, please contact us for a free consultation.
26 Templer Drive Ancaster, ON L9G 3Z4
Want to know what your home might be worth? Contact us for a FREE valuation!

Our team is ready to help you sell your home for the highest possible price ASAP
Key Details
Sold Price $1,550,000
Property Type Single Family Home
Sub Type Single Family Residence
Listing Status Sold
Purchase Type For Sale
Square Footage 1,974 sqft
Price per Sqft $785
MLS Listing ID 40404142
Sold Date 04/27/23
Style Two Story
Bedrooms 4
Full Baths 3
Half Baths 1
Abv Grd Liv Area 2,946
Originating Board Brantford
Year Built 1987
Annual Tax Amount $7,168
Lot Size 6,926 Sqft
Acres 0.159
Property Description
Welcome to 26 Templer Drive, an immaculately upgraded & maintained 4 bedroom home located in Ancaster's prestigious Oakhill neighbourhood, one block over from Lover's Lane. An incredibly private, professionally landscaped rear yard featuring armour stone and pond, providing exclusive tranquility for your enjoyment, whether entertaining or unwinding after a long day. This home has been professionally finished from top to bottom, featuring a gourmet kitchen fit for chefs of all kinds with higher end appliances, not the least of which is a 4.5' x 6.5' custom built-in wine fridge. The showpiece of the kitchen is an 11 foot island, surrounded by ample custom cabinetry and millwork, with Quartz surfaces. Step down to the bright and spacious family room which is a continuation of the theme of superior workmanship, with custom built-in entertainment area offering an abundance of storage. Upstairs The sunken Master bedroom is your own personal spacious and bright paradise. You will be drawn to the sparkle and clean lines of the large ensuite bathroom, with heated floors and towel warmer, once again enhanced with Quartz counters. The master California walk-in closet is a very generous area for dressing and organization. There is plank hardwood and ceramic flooring throughout this beautiful home, nestled in mature Old Ancaster. Roof re-shingled (2016). Newer deck (2017). Electrical, insulation, duct work and plumbing redone in 2016 with renovations. Easy access to McMaster University and Mohawk College, as well as the 403 and Lincoln Alexander Pkwy. 26 Templer Drive is a must see...you are almost Home!!
Location
Province ON
County Hamilton
Area 42 - Ancaster
Zoning R3-218
Direction From Highway 403 - take Exit 58 onto Wilson St W toward Ancaster - at the roundabout, take 2nd exit onto Wilson St W, after 1.6 kms, Turn left onto Fiddlers Green Rd, after 200m, turn right onto Jerseyville Rd E, after 80 m, turn left onto Lovers Lane, after 800 m, turn left onto Lloyminn Ave, after 150 m, turn left onto Templer Dr - after 100m the destination is on your right.
Rooms
Basement Full, Finished, Sump Pump
Kitchen 1
Interior
Interior Features Central Vacuum, Auto Garage Door Remote(s)
Heating Forced Air, Natural Gas
Cooling Central Air
Fireplaces Type Gas
Fireplace Yes
Window Features Window Coverings
Appliance Bar Fridge, Water Heater, Dishwasher, Dryer, Gas Oven/Range, Microwave, Refrigerator, Washer, Wine Cooler
Laundry In-Suite
Exterior
Garage Attached Garage, Garage Door Opener, Inside Entry, Interlock
Garage Spaces 2.0
Pool None
Waterfront No
Roof Type Asphalt Shing
Lot Frontage 65.0
Lot Depth 110.0
Parking Type Attached Garage, Garage Door Opener, Inside Entry, Interlock
Garage Yes
Building
Lot Description Urban, Irregular Lot, Airport, Ample Parking, Arts Centre, Cul-De-Sac, City Lot, Near Golf Course, Greenbelt, Highway Access, Hospital, Library, Major Anchor, Major Highway, Park, Place of Worship, Playground Nearby, Public Parking, Public Transit, Quiet Area, School Bus Route, Schools, Shopping Nearby
Faces From Highway 403 - take Exit 58 onto Wilson St W toward Ancaster - at the roundabout, take 2nd exit onto Wilson St W, after 1.6 kms, Turn left onto Fiddlers Green Rd, after 200m, turn right onto Jerseyville Rd E, after 80 m, turn left onto Lovers Lane, after 800 m, turn left onto Lloyminn Ave, after 150 m, turn left onto Templer Dr - after 100m the destination is on your right.
Foundation Concrete Block
Sewer Sewer (Municipal)
Water Municipal
Architectural Style Two Story
Structure Type Brick, Vinyl Siding
New Construction No
Schools
Elementary Schools Spring Valley, Frank Panabaker, St. Ann, St Vincent De Paul, St Peter & Paul
High Schools Ancaster High, Sherwood, Westdale, Bishop Tonnos, Cathedral
Others
Senior Community false
Tax ID 174270029
Ownership Freehold/None
Read Less
GET MORE INFORMATION





