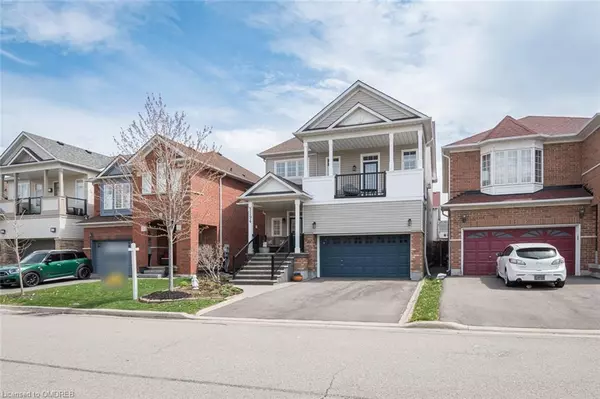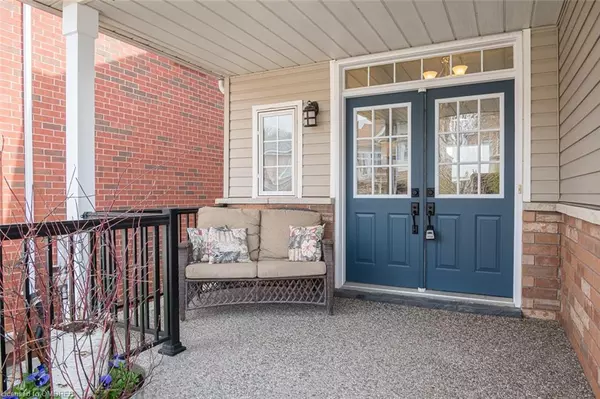For more information regarding the value of a property, please contact us for a free consultation.
1194 Cobban Road Milton, ON L9T 5R9
Want to know what your home might be worth? Contact us for a FREE valuation!

Our team is ready to help you sell your home for the highest possible price ASAP
Key Details
Sold Price $1,205,000
Property Type Single Family Home
Sub Type Single Family Residence
Listing Status Sold
Purchase Type For Sale
Square Footage 1,984 sqft
Price per Sqft $607
MLS Listing ID 40406912
Sold Date 04/25/23
Style Two Story
Bedrooms 3
Full Baths 2
Half Baths 1
Abv Grd Liv Area 2,767
Originating Board Oakville
Year Built 2003
Annual Tax Amount $4,044
Property Description
This beautiful 3-bedroom house is a perfect blend of comfort and space. The inviting exterior creates a warm and welcoming atmosphere. Conveniently nestled between two parks and schools, close to the GO, shopping, entertainment, and excellent commuter access to the 401/407.
Inside, this home boasts an abundance of freshly painted living space. An oversized eat-in kitchen with access to the backyard makes entertaining a breeze. The upper level provides a versatile additional area for work or play. Step outside and relax on the front balcony, while taking in the beautiful views of the neighbourhood.
All the bedrooms are generously sized with plenty of closet space and newly installed plush carpet. The private primary has a large walk-in closet and 4-piece ensuite for you to enjoy.
The finished basement is bright with large windows and has an abundance of storage. A great combination of beauty, functionality, and comfort, this house is one you would be proud to call home.
Location
Province ON
County Halton
Area 2 - Milton
Zoning RMD1
Direction Main/Harris/Dixon/Cobban
Rooms
Basement Full, Finished
Kitchen 1
Interior
Interior Features Central Vacuum
Heating Forced Air, Natural Gas
Cooling Central Air
Fireplaces Number 1
Fireplace Yes
Window Features Window Coverings
Appliance Dishwasher, Refrigerator, Stove
Laundry Main Level
Exterior
Parking Features Attached Garage, Garage Door Opener, Asphalt
Garage Spaces 1.5
Roof Type Asphalt Shing
Lot Frontage 35.99
Lot Depth 85.3
Garage Yes
Building
Lot Description Urban, Arts Centre, Greenbelt, Highway Access, Hospital, Park, Public Transit, Rec./Community Centre, Schools, Shopping Nearby
Faces Main/Harris/Dixon/Cobban
Foundation Poured Concrete
Sewer Sewer (Municipal)
Water Municipal-Metered
Architectural Style Two Story
Structure Type Brick, Vinyl Siding
New Construction No
Others
Senior Community false
Tax ID 249402573
Ownership Freehold/None
Read Less




