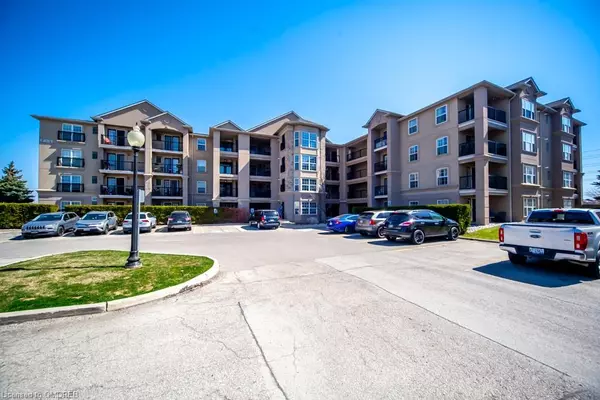For more information regarding the value of a property, please contact us for a free consultation.
1491 Maple Avenue #209 Milton, ON L9T 0B8
Want to know what your home might be worth? Contact us for a FREE valuation!

Our team is ready to help you sell your home for the highest possible price ASAP
Key Details
Sold Price $590,000
Property Type Condo
Sub Type Condo/Apt Unit
Listing Status Sold
Purchase Type For Sale
Square Footage 767 sqft
Price per Sqft $769
MLS Listing ID 40402370
Sold Date 04/21/23
Style 1 Storey/Apt
Bedrooms 2
Full Baths 1
HOA Fees $345/mo
HOA Y/N Yes
Abv Grd Liv Area 767
Originating Board Oakville
Annual Tax Amount $1,843
Property Description
Can't beat this location. Super easy access to hwy 401. Fabulous 2 bedroom suite in sought-after Maple Crossings with pond view. Bright and spacious open concept living room and dining room with garden doors leads to a cozy private balcony facing the pond. Kitchen boasts expresso cabinetry, backsplash, and upgraded stainless steel appliances within in the last 2 years. Oversized master with double door closets and second bedroom with a large window to let in all the natural light. All windows replace last year. Hot water tank replaced this year. No carpet in unit. Convenient in-suite laundry. Minutes to Go Station, 401, Leisure Centre, shopping, theatre, and library. You don't want to miss out on this opportunity. Facilities include gym, party room, and car wash. Simply move in and enjoy the ease of condo living.
Location
Province ON
County Halton
Area 2 - Milton
Zoning RHD 82
Direction Main/Maple
Rooms
Basement None
Kitchen 1
Interior
Interior Features Built-In Appliances
Heating Forced Air, Natural Gas
Cooling Central Air
Fireplace No
Window Features Window Coverings
Appliance Water Heater, Built-in Microwave, Dishwasher, Dryer, Refrigerator, Stove, Washer
Laundry In-Suite
Exterior
Garage Spaces 1.0
Pool None
View Y/N true
View Pond
Roof Type Metal, Shingle, Other
Porch Open
Garage No
Building
Lot Description Urban, Arts Centre, Highway Access, Library, Major Highway, Public Transit, Quiet Area, Schools
Faces Main/Maple
Sewer Sewer (Municipal)
Water Municipal
Architectural Style 1 Storey/Apt
Structure Type Brick, Stucco
New Construction No
Others
HOA Fee Include Insurance,Building Maintenance,Common Elements,Parking,Water
Senior Community false
Tax ID 258480051
Ownership Condominium
Read Less




