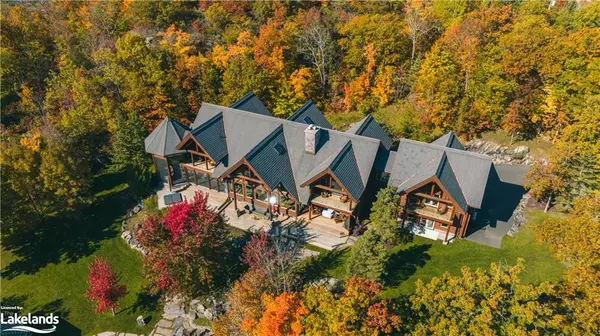For more information regarding the value of a property, please contact us for a free consultation.
27 & 35 Macdonald Road Port Severn, ON L0K 1S0
Want to know what your home might be worth? Contact us for a FREE valuation!

Our team is ready to help you sell your home for the highest possible price ASAP
Key Details
Sold Price $6,500,000
Property Type Single Family Home
Sub Type Single Family Residence
Listing Status Sold
Purchase Type For Sale
Square Footage 8,946 sqft
Price per Sqft $726
MLS Listing ID 40387615
Sold Date 05/09/23
Style Two Story
Bedrooms 7
Full Baths 8
Abv Grd Liv Area 10,946
Originating Board The Lakelands
Year Built 2002
Annual Tax Amount $31,744
Lot Size 4.700 Acres
Acres 4.7
Property Description
1st ever offering for sale. Superlative one owner marvel on the ever appealing Gloucester Pool in a prime White's Bay location, brimming with prideful ownership - designed and built with integrity, by the owner, for the owner. 10,000+ sq. ft. 1 3/4 storey cottage crests almost 1,000 feet of shoreline. 4.7 acre estate, twin lots, facing south with commanding long views arcing alongside "White's Falls". Handsome 7 bedroom plus a nanny's suite, custom B.C. cedar log cottage serves up suites of bedrooms, luxurious appointments, 5 stone fireplaces, cedar sauna, dramatic flagstone floored Muskoka room equipped with retractable screens, wine cellar, endlessly flowing entertaining spaces, grande sprawling lakefront presence along beautifully curving granite shoreline featuring newer IPE decking everywhere, custom newly built double slip boat port, expansive centre entertaining platform, octagonal summer kitchen, separate double slip boathouse with lifts, 8-zone irrigation system, lavish lawns, sun all day, captivating views, and uncontested privacy. Stately stone gated entry, with paved drive and paved road right from Toronto - in 90 minutes. Includes a superb 2 car garage with 1,474 sq. ft. luxe nanny's suite above. Truly a Bespoke offering and certainly one of the Most Impressive ensembles this body of water presents. Full back up auto start Generator, multiple furnaces, heated floors, central air, magnificent mechanicals - extensive full furniture package included, fully furnished and completely turnkey. Gloucester Pool's very finest estate.
Location
Province ON
County Muskoka
Area Georgian Bay
Zoning SR1
Direction Highway 400 to Whites Falls Road to MacDonald Road to #27
Rooms
Other Rooms Boat House, Boathouse-Double Slips, Gazebo
Basement Walk-Out Access, Partial, Finished
Kitchen 1
Interior
Interior Features Accessory Apartment, Air Exchanger, Auto Garage Door Remote(s), Built-In Appliances, Ceiling Fan(s), Central Vacuum, In-law Capability, Other, Sauna, Separate Heating Controls, Steam Room, Ventilation System, Water Treatment, Wet Bar
Heating Forced Air-Propane, Hot Water-Propane, Radiant Floor, Propane, Radiant
Cooling Central Air
Fireplaces Number 5
Fireplaces Type Propane
Fireplace Yes
Window Features Skylight(s)
Appliance Bar Fridge, Oven, Water Heater Owned, Water Purifier, Water Softener
Laundry Laundry Closet, Main Level, Other
Exterior
Exterior Feature Balcony, Landscape Lighting, Landscaped, Lawn Sprinkler System, Lighting, Privacy, Private Entrance, Recreational Area, Year Round Living
Garage Attached Garage, Asphalt
Garage Spaces 3.0
Utilities Available Electricity Connected, High Speed Internet Avail
Waterfront Yes
Waterfront Description Lake, South, Trent System, Other
Roof Type Shake
Street Surface Paved
Porch Deck, Patio, Porch, Enclosed
Lot Frontage 946.0
Parking Type Attached Garage, Asphalt
Garage Yes
Building
Lot Description Rural, Irregular Lot, Ample Parking, Cul-De-Sac, Near Golf Course, Highway Access, Landscaped, Shopping Nearby, Terraced
Faces Highway 400 to Whites Falls Road to MacDonald Road to #27
Foundation Concrete Block
Sewer Septic Tank
Water Lake/River
Architectural Style Two Story
Structure Type Cedar, Log, Stone
New Construction No
Others
Senior Community false
Tax ID 480201251
Ownership Freehold/None
Read Less
GET MORE INFORMATION





