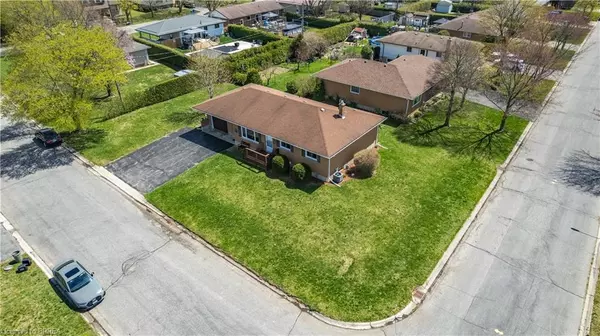For more information regarding the value of a property, please contact us for a free consultation.
284 Connaught Avenue Delhi, ON N4B 2Z7
Want to know what your home might be worth? Contact us for a FREE valuation!

Our team is ready to help you sell your home for the highest possible price ASAP
Key Details
Sold Price $535,000
Property Type Single Family Home
Sub Type Single Family Residence
Listing Status Sold
Purchase Type For Sale
Square Footage 1,247 sqft
Price per Sqft $429
MLS Listing ID 40401297
Sold Date 04/23/23
Style Bungalow
Bedrooms 3
Full Baths 1
Half Baths 1
Abv Grd Liv Area 1,552
Originating Board Brantford
Year Built 1974
Annual Tax Amount $2,723
Property Description
Enjoy a peaceful lifestyle in this charming 3 bedroom bungalow, located in the beautiful town of Delhi. This home features a large open-concept kitchen dining, a spacious living room, and three good-sized bedrooms and is located on a large corner lot. The partially finished basement offers an additional 1026 square feet and a separate entrance. The backyard deck is perfect for hosting friends or family. Parking for 6 cars with a triple-wide driveway and an oversized single-car garage. Many updates including vinyl flooring, furnace 2016,A/C 2015, windows 2017 and so much more. Schedule your visit today and see why this is the perfect place for you to call home!
Location
Province ON
County Norfolk
Area Delhi
Zoning R1
Direction Callens and connaught
Rooms
Basement Full, Partially Finished
Kitchen 1
Interior
Interior Features Auto Garage Door Remote(s), Work Bench
Heating Forced Air, Natural Gas
Cooling Central Air
Fireplaces Number 1
Fireplaces Type Electric
Fireplace Yes
Window Features Window Coverings
Appliance Dryer, Range Hood, Refrigerator, Stove, Washer
Laundry In Basement
Exterior
Garage Attached Garage, Garage Door Opener, Asphalt
Garage Spaces 1.0
Waterfront No
Roof Type Asphalt Shing
Porch Deck
Lot Frontage 114.57
Lot Depth 66.83
Garage Yes
Building
Lot Description Urban, Library, Park, Quiet Area, Rec./Community Centre, Schools, Shopping Nearby
Faces Callens and connaught
Foundation Concrete Block
Sewer Sewer (Municipal)
Water Municipal
Architectural Style Bungalow
Structure Type Brick
New Construction No
Others
Senior Community false
Ownership Freehold/None
Read Less
GET MORE INFORMATION





