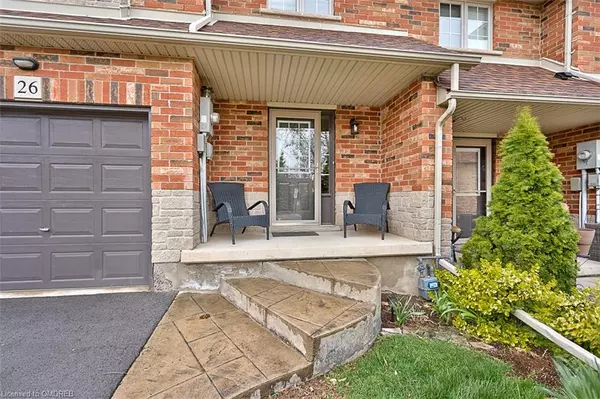For more information regarding the value of a property, please contact us for a free consultation.
18 Cedar Street #26 Grimsby, ON L3M 5M7
Want to know what your home might be worth? Contact us for a FREE valuation!

Our team is ready to help you sell your home for the highest possible price ASAP
Key Details
Sold Price $680,500
Property Type Townhouse
Sub Type Row/Townhouse
Listing Status Sold
Purchase Type For Sale
Square Footage 1,440 sqft
Price per Sqft $472
MLS Listing ID 40401111
Sold Date 04/27/23
Style Two Story
Bedrooms 3
Full Baths 1
Half Baths 1
HOA Fees $277/mo
HOA Y/N Yes
Abv Grd Liv Area 1,440
Originating Board Oakville
Year Built 2001
Annual Tax Amount $3,250
Property Description
Popular Westbrook Village! This three bedroom condominium townhome was beautifully upgraded in 2022 and offers stunning views of the escarpment. The exterior of the home is attractive with a combination of brick and stone and a patterned concrete walkway that provides excellent curb appeal. The interior of the home is equally impressive, with handscraped hardwood floors throughout the main and upper levels and neutral paint colours that allow for easy personalization with your own furnishings. The open concept main level is perfect for entertaining, featuring an oversized great room with a gas fireplace, a bright dining room with a walk-out to the patio, and a renovated kitchen with white cabinetry, pantry, granite counter tops with a waterfall edge and backsplash that were both updated in 2022. The upper level of townhome is ideal for family living, with a convenient computer nook/office, a large primary bedroom with a walk-in closet and ensuite privilege to the four-piece main bathroom with a soaker bathtub, and two additional bedrooms. Bathroom updates in 2022 include a new powder room vanity, and a newer sink and counter top in the main bathroom. Additionally, the furnace and humidifier were updated in 2018, and the roof was replaced in 2015. Outside, the home features a 16’ x 24’ exposed aggregate concrete patio and updated driveway (2020). The low monthly condominium fee covers building insurance, exterior maintenance (including roof, windows, and doors), snow removal from driveway and front porch, common elements, and parking. This desirable locale is close to Grimsby Peach King Centre, shopping, restaurants, schools, beaches, and the lake, making it an ideal location for commuters with its close proximity to the QEW and future GO Station. Nestled in a private enclave on the doorstep of Niagara’s wine region. Whether you’re a wine connoisseur or just someone who enjoys the scenic beauty of the region, this townhome is the perfect place to call home!
Location
Province ON
County Niagara
Area Grimsby
Zoning RM2
Direction Casablanca Boulevard / Livingston Avenue / Aspen Drive / Cedar Street
Rooms
Basement Full, Unfinished
Kitchen 1
Interior
Interior Features Auto Garage Door Remote(s), Ceiling Fan(s), Central Vacuum Roughed-in
Heating Forced Air, Natural Gas
Cooling Central Air
Fireplaces Number 1
Fireplaces Type Gas
Fireplace Yes
Window Features Window Coverings
Appliance Built-in Microwave, Dishwasher, Dryer, Refrigerator, Stove, Washer
Laundry In Basement, Laundry Room
Exterior
Garage Attached Garage, Garage Door Opener, Asphalt, Inside Entry
Garage Spaces 1.0
Pool None
Waterfront No
Waterfront Description Lake/Pond
Roof Type Asphalt Shing
Porch Patio, Porch
Lot Frontage 21.58
Lot Depth 75.13
Parking Type Attached Garage, Garage Door Opener, Asphalt, Inside Entry
Garage Yes
Building
Lot Description Urban, Rectangular, Major Highway, Park, Public Transit, Rec./Community Centre, Schools, Shopping Nearby
Faces Casablanca Boulevard / Livingston Avenue / Aspen Drive / Cedar Street
Foundation Poured Concrete
Sewer Sewer (Municipal)
Water Municipal
Architectural Style Two Story
Structure Type Brick, Stone, Vinyl Siding
New Construction No
Others
HOA Fee Include Insurance,Common Elements,Parking,Snow Removal
Senior Community false
Tax ID 468450026
Ownership Condominium
Read Less
GET MORE INFORMATION





