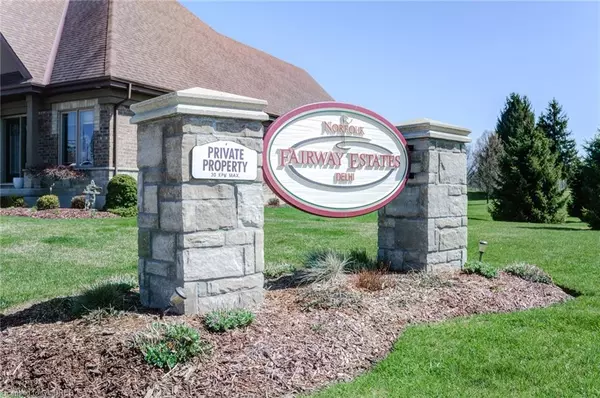For more information regarding the value of a property, please contact us for a free consultation.
112 St. Michael's Street Delhi, ON N4B 3C9
Want to know what your home might be worth? Contact us for a FREE valuation!

Our team is ready to help you sell your home for the highest possible price ASAP
Key Details
Sold Price $735,000
Property Type Single Family Home
Sub Type Single Family Residence
Listing Status Sold
Purchase Type For Sale
Square Footage 1,284 sqft
Price per Sqft $572
MLS Listing ID 40404026
Sold Date 05/12/23
Style Bungalow
Bedrooms 3
Full Baths 3
HOA Fees $195/mo
HOA Y/N Yes
Abv Grd Liv Area 2,358
Originating Board Oakville
Year Built 2017
Annual Tax Amount $5,357
Property Description
Welcome to your dream home in the highly sought-after Norfolk Fairway Estates in Delhi! This stunning all-brick bungalow with 3 bedrooms and 3 bathrooms is a rare find that provides a completely stress-free living. As you approach the house, you'll be impressed by its great curb appeal with a stone and brick exterior and beautiful landscaping. Inside, the flowing interior layout offers over 2,300 sq. feet of exquisite living space. The open-concept main floor with beautiful engineered oak hardwood is perfect for entertaining. The gourmet kitchen boasts a beautiful backsplash, quartz counters, custom cabinetry, and a large contrasting breakfast island. This kitchen is a chef's dream and flows into the dedicated dining area. The living room features a cozy fireplace, gorgeous trim and millwork, and sliding glass doors that lead to a large covered deck overlooking the golf greens. The spacious primary bedroom has a large ensuite and walk-in closet. The main floor also provides an additional full bathroom, laundry and a secondary bedroom that could be used as a den or office. The fully finished basement boasts high ceilings, tons of natural light with oversized windows, a large rec room with a gas fireplace, a third bedroom, a third 4-piece bath, and plenty of storage. Surrounding this home enjoy the beautiful fairways of Delhi Golf and Country Club and manicured walking paths. The extremely low condo fees of this beautiful home include lawn maintenance (Weeding, fertilizing and grass cutting), snow removal (on your driveway and walkways to your front door), an inground irrigation system that waters your grass (water for the irrigation is paid by the condo board), garbage collection at your driveway. Additional features to note include a newer furnace, air conditioner, water softener, and osmosis water purification system. Don't miss out on this rare opportunity to this is the lifestyle and dream home you've been waiting for!
Location
Province ON
County Norfolk
Area Delhi
Zoning R1
Direction Just East of St Michaels and Viola Court
Rooms
Basement Full, Finished
Kitchen 1
Interior
Interior Features Central Vacuum, Air Exchanger, Auto Garage Door Remote(s)
Heating Forced Air, Natural Gas
Cooling Central Air
Fireplaces Number 2
Fireplaces Type Gas
Fireplace Yes
Window Features Window Coverings
Appliance Water Heater Owned, Water Purifier, Water Softener, Dishwasher, Microwave, Refrigerator, Stove
Laundry Main Level
Exterior
Exterior Feature Landscaped, Lawn Sprinkler System
Garage Attached Garage
Garage Spaces 2.0
Waterfront No
Roof Type Asphalt Shing
Porch Patio
Lot Frontage 40.0
Garage Yes
Building
Lot Description Urban, Rectangular, Cul-De-Sac, Near Golf Course, Open Spaces, Place of Worship, Playground Nearby, Quiet Area, Rec./Community Centre, Schools, Shopping Nearby, Trails, Visual Exposure
Faces Just East of St Michaels and Viola Court
Foundation Poured Concrete
Sewer Sewer (Municipal)
Water Municipal
Architectural Style Bungalow
Structure Type Brick, Stone
New Construction No
Others
HOA Fee Include Maintenance Grounds,Other,Trash,Snow Removal
Senior Community false
Tax ID 508240009
Ownership Condominium
Read Less
GET MORE INFORMATION





